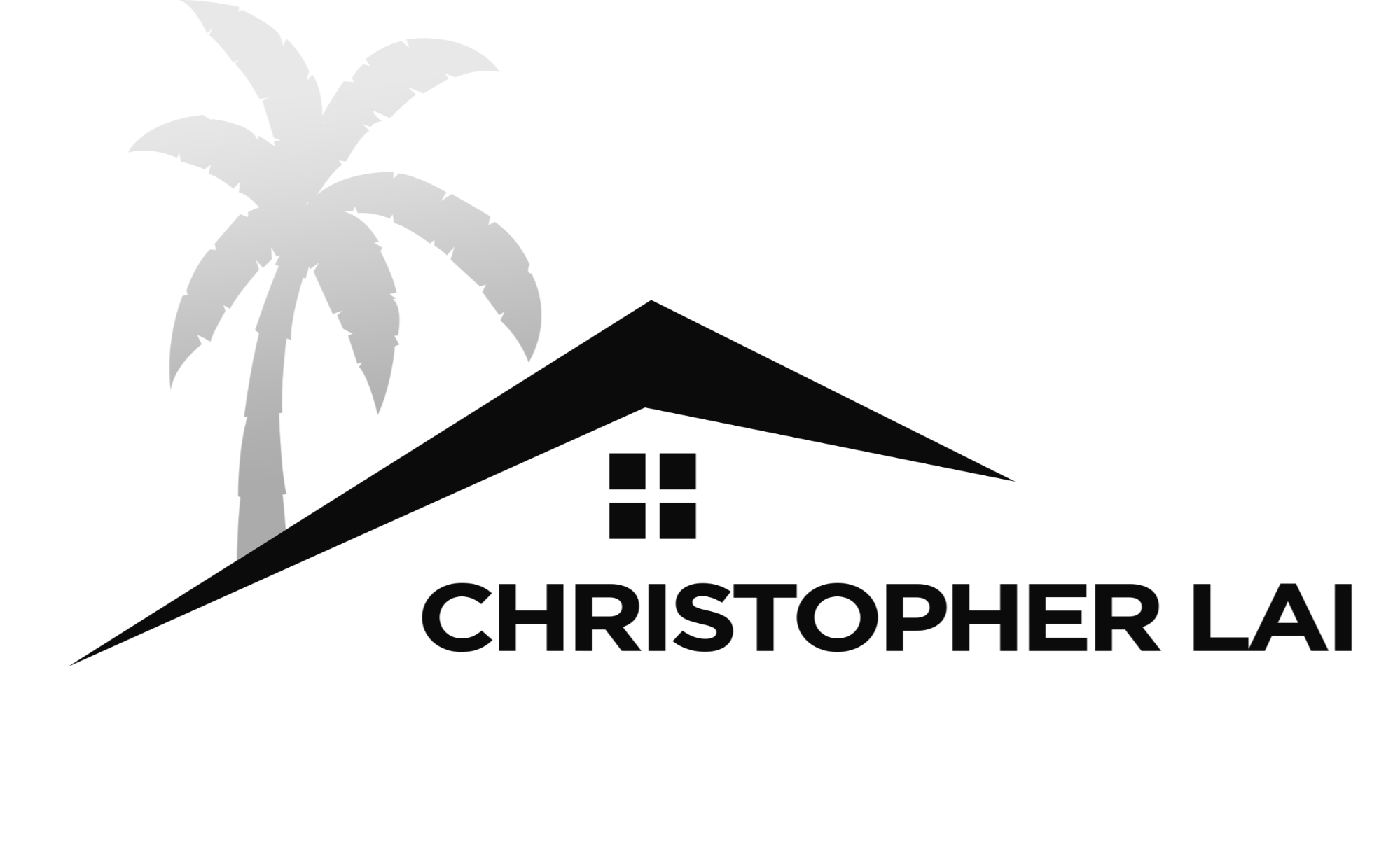

2619 GREAT HERON AVE Save Request In-Person Tour Request Virtual Tour
St Cloud,FL 34773
Key Details
Sold Price $439,990
Property Type Single Family Home
Sub Type Single Family Residence
Listing Status Sold
Purchase Type For Sale
Square Footage 2,194 sqft
Price per Sqft $200
Subdivision Bay Lake Farms At Saint Cloud
MLS Listing ID O6249827
Sold Date
Bedrooms 3
Full Baths 3
Construction Status Under Construction
HOA Fees $125/mo
HOA Y/N Yes
Originating Board Stellar MLS
Annual Recurring Fee 1500.0
Year Built 2024
Annual Tax Amount $5,029
Lot Size 6,534 Sqft
Acres 0.15
Property Sub-Type Single Family Residence
Property Description
Under Construction. Welcome to a stunning newly constructed home nestled at 2619 Great Heron Avenue in the vibrant city of Saint Cloud, FL. This modern single-story home offers a seamless blend of comfort and elegance. With 3 bedrooms, 3 bathrooms, a flex room, and a 2-car garage, this residence features plenty of well-designed living space. As you step inside, you are greeted by an abundance of natural light that seamlessly flows through the spacious rooms. The open floorplan provides a perfect setting for both relaxing nights at home and entertaining guests. The kitchen boasts sleek, modern finishes, ample storage space, and top-of-the-line appliances, making it a chef's dream come true. Each of the 3 bedrooms offers a peaceful retreat, with the master bedroom featuring an en-suite bathroom for added convenience and privacy. The remaining 2 bathrooms are equally well-appointed, designed to cater to the needs of the entire household.
Location
State FL
County Osceola
Community Bay Lake Farms At Saint Cloud
Area 34773 - St Cloud (Harmony)
Zoning RES
Interior
Interior Features Eat-in Kitchen,Living Room/Dining Room Combo,Primary Bedroom Main Floor,Walk-In Closet(s)
Heating Central
Cooling Central Air
Flooring Carpet
Fireplace false
Appliance Dishwasher,Exhaust Fan,Range
Laundry Inside,Laundry Room
Exterior
Exterior Feature Sidewalk,Sliding Doors
Garage Spaces 2.0
Community Features Community Mailbox,Irrigation-Reclaimed Water,Park,Playground,Pool,Sidewalks
Utilities Available Public
Amenities Available Playground,Pool
Roof Type Shingle
Porch Patio
Attached Garage true
Garage true
Private Pool No
Building
Entry Level One
Foundation Slab
Lot Size Range 0 to less than 1/4
Builder Name MI Homes
Sewer Public Sewer
Water Public
Structure Type Stucco
New Construction true
Construction Status Under Construction
Schools
Elementary Schools Harmony Community School (K-5)
Middle Schools Harmony Middle
High Schools Harmony High
Others
Pets Allowed Yes
HOA Fee Include Pool
Senior Community No
Ownership Fee Simple
Monthly Total Fees $125
Acceptable Financing Cash,Conventional,FHA,VA Loan
Membership Fee Required Required
Listing Terms Cash,Conventional,FHA,VA Loan
Special Listing Condition None