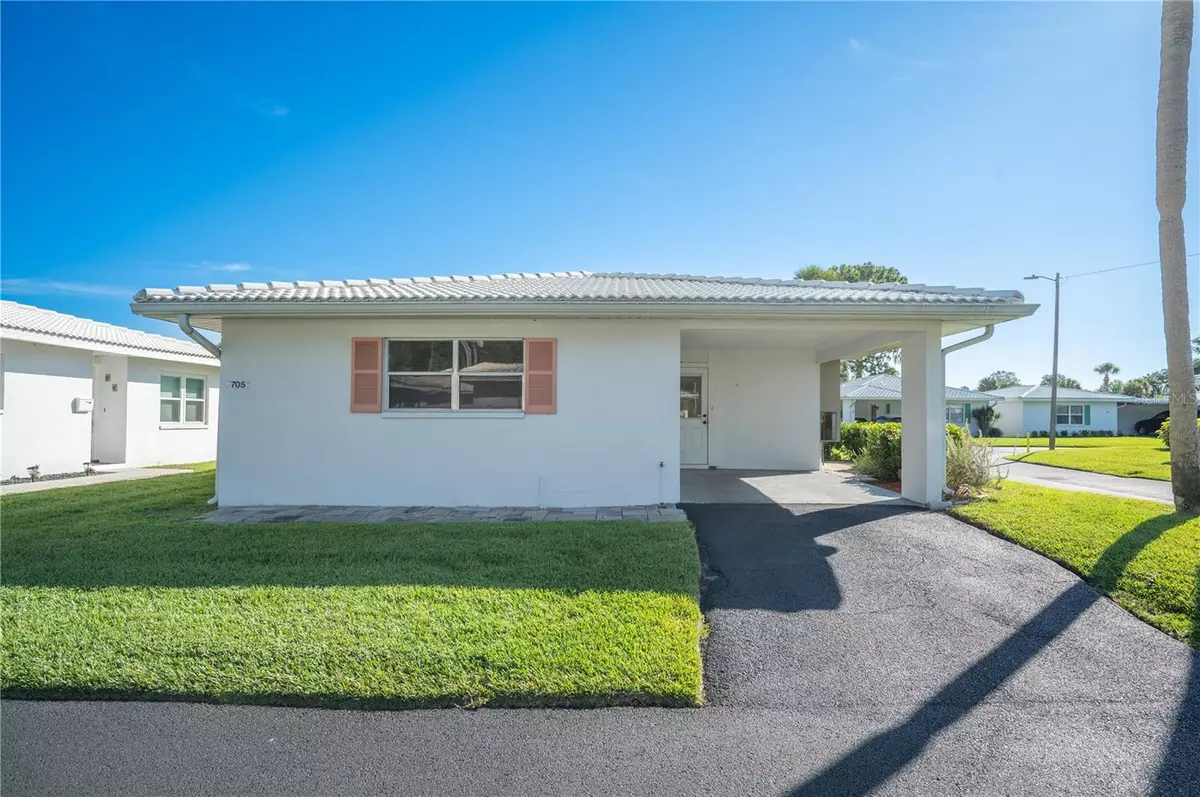1 Bed
1 Bath
812 SqFt
1 Bed
1 Bath
812 SqFt
Key Details
Property Type Single Family Home
Sub Type Villa
Listing Status Active
Purchase Type For Sale
Square Footage 812 sqft
Price per Sqft $172
Subdivision Imperial Southgate Villas Sec 02
MLS Listing ID L4943898
Bedrooms 1
Full Baths 1
HOA Fees $600/mo
HOA Y/N Yes
Originating Board Stellar MLS
Year Built 1970
Annual Tax Amount $308
Lot Size 1,742 Sqft
Acres 0.04
Property Description
Location
State FL
County Polk
Community Imperial Southgate Villas Sec 02
Rooms
Other Rooms Great Room, Inside Utility
Interior
Interior Features Thermostat
Heating Central
Cooling Central Air
Flooring Tile, Vinyl, Wood
Furnishings Unfurnished
Fireplace false
Appliance Dryer, Electric Water Heater, Microwave, Range, Refrigerator, Tankless Water Heater, Washer
Laundry Inside
Exterior
Exterior Feature Irrigation System, Lighting, Sliding Doors
Community Features Clubhouse, Deed Restrictions, Pool
Utilities Available BB/HS Internet Available, Electricity Connected, Water Connected
Roof Type Tile
Porch Patio
Garage false
Private Pool No
Building
Lot Description Street Dead-End, Paved
Story 1
Entry Level One
Foundation Slab
Lot Size Range 0 to less than 1/4
Sewer Public Sewer
Water Public
Structure Type Block
New Construction false
Schools
Elementary Schools Southwest Elem
Middle Schools Southwest Middle School
High Schools Kathleen High
Others
Pets Allowed Dogs OK, Size Limit
HOA Fee Include Cable TV,Internet,Maintenance Structure,Maintenance Grounds,Private Road
Senior Community Yes
Pet Size Small (16-35 Lbs.)
Ownership Fee Simple
Monthly Total Fees $600
Acceptable Financing Cash, Conventional, FHA, VA Loan
Membership Fee Required Required
Listing Terms Cash, Conventional, FHA, VA Loan
Num of Pet 2
Special Listing Condition None

GET MORE INFORMATION
REALTOR®







