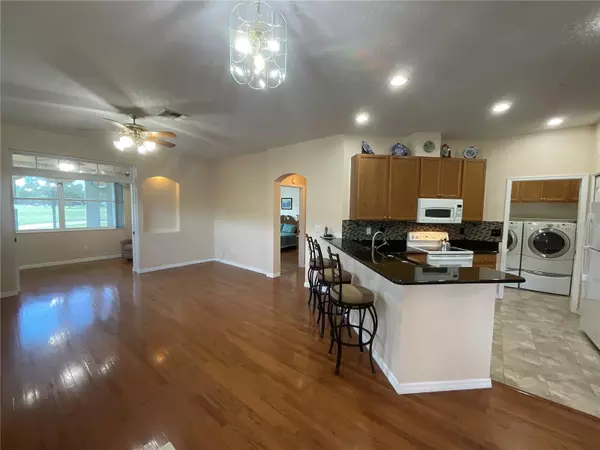2 Beds
2 Baths
1,322 SqFt
2 Beds
2 Baths
1,322 SqFt
Key Details
Property Type Condo
Sub Type Condominium
Listing Status Active
Purchase Type For Sale
Square Footage 1,322 sqft
Price per Sqft $184
Subdivision Acadia Ii Condominum
MLS Listing ID T3521553
Bedrooms 2
Full Baths 2
HOA Fees $694/mo
HOA Y/N Yes
Originating Board Stellar MLS
Year Built 2002
Annual Tax Amount $2,326
Lot Size 2,178 Sqft
Acres 0.05
Property Description
The open living room with sliding French pocket doors can be closed to seclude the office/den, the wrap-around lanai has a separate covered outdoor area for grilling, and the unobstructed views of the golf course are just some of this home's unique features not to mention the *high ceilings * open concept * split floor plan* and inside laundry room. The FULLY STOCKED kitchen is a culinary haven, featuring an eat-in area, breakfast bar, and provides convenient access to the nicely sized laundry room which leads to you into a TWO CAR GARAGE with full sliding screen doors. Did you notice the golf cart in the photos? The seller is willing to *INCLUDE the GOLF CART* in the sale of this home! Additional storage space can be accessed via the pull-down stairs in the garage. Roof was installed late 2019 (covered by HOA) and AC was recently replaced as well.
Enjoy peace of mind and maintenance free living with this TURN KEY home knowing that this home is enhanced with a Platinum Appliance package where the seller is providing a *TRANSFERABLE KPW Warranty!* Indulge in the Kings Point resort-style living with access to indoor and outdoor pools, a fitness center, pickle ball and tennis courts, clubhouses for arts and crafts, a gardening center, delectable dining options, and a vibrant calendar of planned activities. Don't miss out on this must-see property that is *PET FRIENDLY* and is one of the few associations in KP that welcomes VA LOANS! Sun City Center is a vibrant retirement community with quick access to I-75 for those that want the convenience of driving to nearby beaches, outlet malls and airports but it is also a small town where some opt to drive their golf carts to do their grocery shopping or attend social events around our quaint SSC town. Schedule your showing today and prepare to embark on a lifestyle of unparalleled comfort and convenience!
Location
State FL
County Hillsborough
Community Acadia Ii Condominum
Zoning PD
Rooms
Other Rooms Den/Library/Office, Inside Utility
Interior
Interior Features Ceiling Fans(s), High Ceilings, Open Floorplan, Primary Bedroom Main Floor, Split Bedroom
Heating Central
Cooling Central Air
Flooring Carpet, Ceramic Tile, Wood
Furnishings Turnkey
Fireplace false
Appliance Dishwasher, Disposal, Dryer, Microwave, Other, Range, Refrigerator, Washer
Laundry Laundry Room
Exterior
Exterior Feature Lighting
Parking Features Driveway
Garage Spaces 2.0
Community Features Clubhouse, Community Mailbox, Deed Restrictions, Dog Park, Fitness Center, Gated Community - Guard, Golf Carts OK, Golf, Park, Pool, Racquetball, Restaurant, Tennis Courts
Utilities Available Cable Connected, Electricity Connected, Fire Hydrant, Phone Available, Public, Sewer Connected, Water Connected
Amenities Available Basketball Court, Cable TV, Clubhouse, Fence Restrictions, Fitness Center, Gated, Golf Course, Pool, Racquetball, Recreation Facilities, Security, Shuffleboard Court, Spa/Hot Tub, Tennis Court(s), Trail(s), Vehicle Restrictions
View Golf Course
Roof Type Shingle
Attached Garage false
Garage true
Private Pool No
Building
Lot Description On Golf Course
Story 1
Entry Level One
Foundation Slab
Lot Size Range 0 to less than 1/4
Sewer Public Sewer
Water Public
Structure Type Block,Stucco
New Construction false
Others
Pets Allowed Dogs OK, Number Limit
HOA Fee Include Guard - 24 Hour,Cable TV,Pool,Internet,Maintenance Structure,Recreational Facilities,Sewer,Trash,Water
Senior Community Yes
Pet Size Extra Large (101+ Lbs.)
Ownership Condominium
Monthly Total Fees $694
Acceptable Financing Cash, Conventional, FHA, VA Loan
Membership Fee Required Required
Listing Terms Cash, Conventional, FHA, VA Loan
Num of Pet 2
Special Listing Condition None

GET MORE INFORMATION
REALTOR®







