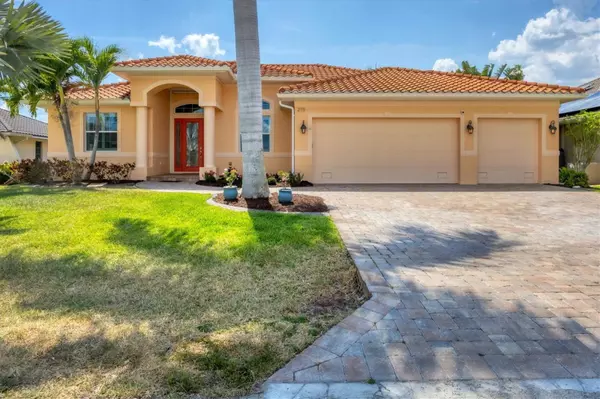3 Beds
3 Baths
2,519 SqFt
3 Beds
3 Baths
2,519 SqFt
Key Details
Property Type Single Family Home
Sub Type Single Family Residence
Listing Status Pending
Purchase Type For Sale
Square Footage 2,519 sqft
Price per Sqft $499
Subdivision Punta Gorda Isles Sec 06
MLS Listing ID O6202234
Bedrooms 3
Full Baths 3
HOA Fees $50
HOA Y/N Yes
Originating Board Stellar MLS
Year Built 2013
Annual Tax Amount $19,605
Lot Size 9,583 Sqft
Acres 0.22
Property Description
Upon entering, you're greeted by soaring ceilings and an abundance of natural light, creating an inviting and open atmosphere. The view effortlessly draws your eyes from the elegant interior past the shimmering pool to the tranquil canal beyond.
The master suite is a luxurious retreat, with sliding doors that open directly to the pool and a private lanai—an ideal space for relaxation. A second master suite, complete with a pool bath and direct main lanai access, ensures guests experience comfort and privacy. The home also features a beautifully designed office with large plantation shutters, perfect for productivity or unwinding.
Located just minutes from Fishermen’s Village and downtown Punta Gorda, this property offers easy access to boating and the vibrant local community. Recent upgrades include a brand-new HVAC system and a climate-controlled garage, providing year-round comfort. Additionally, the home features a carbon-based reverse osmosis water treatment system for fresh, clean water straight from the tap.
With sailboat access and a short boat ride to the harbor, this residence epitomizes the charm and convenience of waterfront living in Florida!
Location
State FL
County Charlotte
Community Punta Gorda Isles Sec 06
Zoning GS-3.5
Interior
Interior Features Ceiling Fans(s), Eat-in Kitchen, Open Floorplan
Heating Central
Cooling Central Air
Flooring Tile
Fireplace false
Appliance Dishwasher, Disposal, Dryer, Refrigerator, Washer
Laundry Laundry Closet, Laundry Room
Exterior
Exterior Feature Irrigation System, Lighting, Private Mailbox, Sliding Doors
Garage Spaces 3.0
Pool Auto Cleaner, Heated, In Ground, Salt Water
Community Features Deed Restrictions
Utilities Available BB/HS Internet Available, Cable Available
Waterfront Description Canal Front
View Y/N Yes
Water Access Yes
Water Access Desc Canal - Brackish
Roof Type Tile
Attached Garage true
Garage true
Private Pool Yes
Building
Story 1
Entry Level One
Foundation Slab, Stem Wall
Lot Size Range 0 to less than 1/4
Sewer Public Sewer
Water Public
Structure Type Block,Stucco
New Construction false
Others
Pets Allowed Yes
Senior Community No
Ownership Fee Simple
Monthly Total Fees $4
Acceptable Financing Cash, Conventional
Membership Fee Required Optional
Listing Terms Cash, Conventional
Special Listing Condition None

GET MORE INFORMATION
REALTOR®







