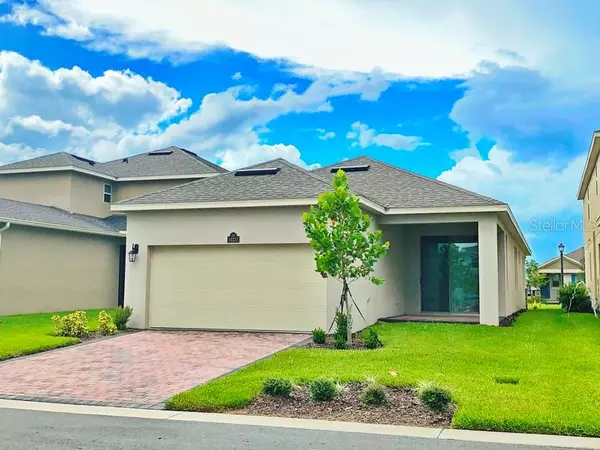3 Beds
2 Baths
1,700 SqFt
3 Beds
2 Baths
1,700 SqFt
Key Details
Property Type Single Family Home
Sub Type Single Family Residence
Listing Status Active
Purchase Type For Sale
Square Footage 1,700 sqft
Price per Sqft $292
Subdivision Waterleigh Ph 2A
MLS Listing ID O6216365
Bedrooms 3
Full Baths 2
HOA Fees $287/mo
HOA Y/N Yes
Originating Board Stellar MLS
Year Built 2018
Annual Tax Amount $5,997
Lot Size 5,227 Sqft
Acres 0.12
Property Description
The community garden, mini-golf, sports fields, and 2 resort-style clubhouse amenity centers provide a comforting and fun-filled community environment.
AMENITIES:
Resort-Style Pool
Club House
Community Garden
Mini-Golf
Sports Fields
2 Resort-Style Clubhouse Amenity Centers
Water Front or Access
Walking - Nature Trails
Exercise - Fitness
Tot Lot
Scenic Lakes and Ponds
Natural Landscape
Peaceful Fountain Entrance
Stylish Finishes
Location
State FL
County Orange
Community Waterleigh Ph 2A
Zoning P-D
Interior
Interior Features Kitchen/Family Room Combo, Living Room/Dining Room Combo, Open Floorplan, Window Treatments
Heating Central
Cooling Central Air
Flooring Carpet
Fireplace false
Appliance Convection Oven, Cooktop, Dishwasher, Disposal, Dryer, Exhaust Fan, Freezer, Ice Maker, Microwave, Refrigerator, Washer
Laundry Other
Exterior
Exterior Feature Balcony, Sidewalk, Tennis Court(s)
Garage Spaces 2.0
Utilities Available Electricity Available, Street Lights, Water Available
Roof Type Shingle
Attached Garage true
Garage true
Private Pool No
Building
Entry Level One
Foundation Slab
Lot Size Range 0 to less than 1/4
Sewer Public Sewer
Water Public
Structure Type Stucco
New Construction false
Others
Pets Allowed No
Senior Community No
Ownership Fee Simple
Monthly Total Fees $287
Acceptable Financing Conventional
Membership Fee Required Required
Listing Terms Conventional
Special Listing Condition None

GET MORE INFORMATION
REALTOR®






