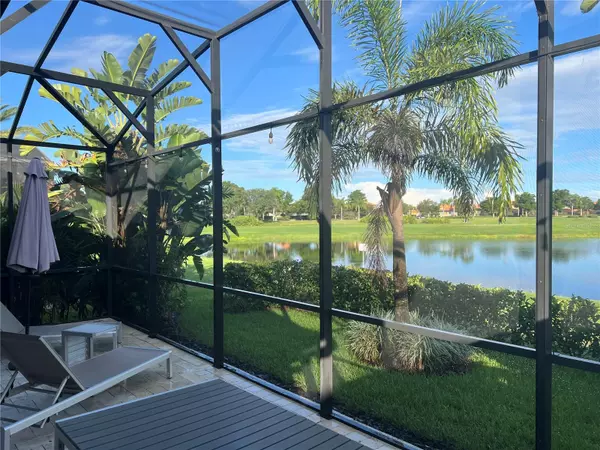
3 Beds
2 Baths
1,977 SqFt
3 Beds
2 Baths
1,977 SqFt
Key Details
Property Type Single Family Home
Sub Type Single Family Residence
Listing Status Pending
Purchase Type For Rent
Square Footage 1,977 sqft
Subdivision Sherbrook Spgs
MLS Listing ID O6214082
Bedrooms 3
Full Baths 2
HOA Y/N No
Originating Board Stellar MLS
Year Built 2017
Lot Size 4,791 Sqft
Acres 0.11
Property Description
Indulge in the ultimate resort-style living experience in this stunning Mediterranean-style villa, boasting a unique and captivating floor plan. Unwind on the spacious screened-in porch and patio, where breathtaking views of the water and golf course await.
Discover a haven of tranquility and sophistication, featuring:
- Gourmet kitchen with stainless steel appliances and ample entertainment space
- Master suite with an amazing view
- Two additional bedrooms with plenty of natural light
- Travertine floors and elegant finishes
- 24/7 manned gated security and exclusive access to world-class amenities
Step into a world of relaxation and recreation, with the clubhouse just steps away, offering:
- Pro shop and golf course
- Restaurant and bar
- Junior Olympic pool and splash pad
- State-of-the-art fitness center and tennis court
Experience the epitome of luxury living, perfectly balanced with serenity and natural beauty. Come and make this enchanting villa your dream home!"
Location
State FL
County Polk
Community Sherbrook Spgs
Interior
Interior Features Cathedral Ceiling(s), Ceiling Fans(s), Eat-in Kitchen, High Ceilings, Kitchen/Family Room Combo, Living Room/Dining Room Combo, Open Floorplan, Primary Bedroom Main Floor, Stone Counters, Tray Ceiling(s), Walk-In Closet(s), Window Treatments
Heating Central
Cooling Central Air
Flooring Carpet, Tile, Travertine
Furnishings Negotiable
Fireplace false
Appliance Built-In Oven, Convection Oven, Cooktop, Dishwasher, Disposal, Dryer, Electric Water Heater, Exhaust Fan, Microwave, Range Hood, Refrigerator, Washer
Laundry Inside
Exterior
Exterior Feature Balcony, French Doors, Garden, Irrigation System, Lighting, Private Mailbox, Rain Gutters, Sidewalk, Sliding Doors, Tennis Court(s)
Parking Features Driveway, Garage Door Opener, Ground Level
Garage Spaces 2.0
Community Features Clubhouse, Fitness Center, Gated Community - Guard, Golf Carts OK, Golf, Irrigation-Reclaimed Water, Park, Playground, Pool, Racquetball, Restaurant, Sidewalks, Special Community Restrictions, Tennis Courts
Utilities Available Electricity Available, Phone Available, Water Available
Amenities Available Basketball Court, Clubhouse, Fitness Center, Gated, Golf Course, Park, Pickleball Court(s), Playground, Pool, Racquetball, Recreation Facilities, Security, Tennis Court(s), Trail(s)
View Y/N Yes
Water Access Yes
Water Access Desc Pond
View Golf Course, Trees/Woods, Water
Porch Covered, Enclosed, Front Porch, Patio, Porch, Rear Porch, Screened
Attached Garage true
Garage true
Private Pool No
Building
Lot Description Landscaped, Level, Near Golf Course, Private, Sidewalk
Entry Level One
Builder Name ABD
Water Canal/Lake For Irrigation, Public
New Construction false
Schools
Elementary Schools Davenport School Of The Arts
Others
Pets Allowed No
Senior Community No
Membership Fee Required None

GET MORE INFORMATION

REALTOR®







