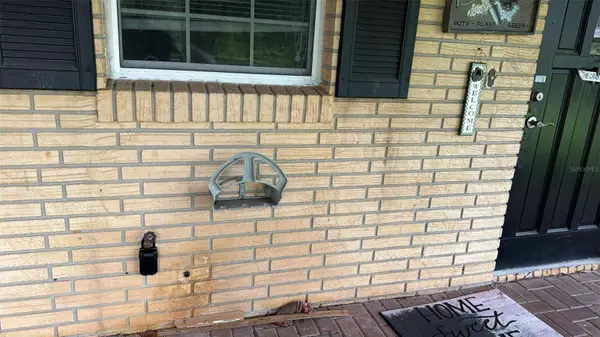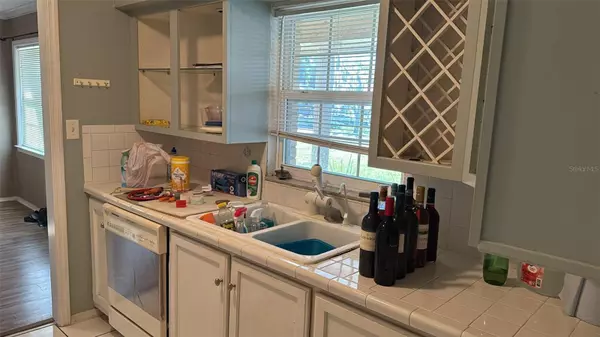3 Beds
2 Baths
1,744 SqFt
3 Beds
2 Baths
1,744 SqFt
Key Details
Property Type Single Family Home
Sub Type Single Family Residence
Listing Status Active
Purchase Type For Sale
Square Footage 1,744 sqft
Price per Sqft $186
Subdivision Johnston Geo M
MLS Listing ID P4931608
Bedrooms 3
Full Baths 2
HOA Y/N No
Originating Board Stellar MLS
Year Built 1973
Annual Tax Amount $3,477
Lot Size 0.370 Acres
Acres 0.37
Lot Dimensions 77x175
Property Description
Location
State FL
County Polk
Community Johnston Geo M
Zoning R-3
Rooms
Other Rooms Storage Rooms
Interior
Interior Features Ceiling Fans(s), Eat-in Kitchen, L Dining, Open Floorplan, Other, Solid Surface Counters, Thermostat
Heating Central, Electric
Cooling Central Air
Flooring Carpet, Linoleum, Other, Vinyl
Furnishings Negotiable
Fireplace true
Appliance Microwave, Range
Laundry Corridor Access, Laundry Closet, Laundry Room, Other
Exterior
Exterior Feature Lighting, Other
Parking Features Boat, Covered, Driveway, Ground Level, Guest, Off Street, On Street, Open, Other, Oversized
Fence Other
Utilities Available Cable Available, Cable Connected, Electricity Available, Electricity Connected, Other, Private, Underground Utilities, Water Available, Water Connected
Waterfront Description Lake
View Y/N Yes
View Garden, Trees/Woods, Water
Roof Type Other,Shingle
Porch Covered, Enclosed, Front Porch, Other, Patio, Porch, Rear Porch, Screened
Garage false
Private Pool No
Building
Lot Description Cleared, City Limits, Irregular Lot, Landscaped, Level, Oversized Lot, Private, Paved
Story 1
Entry Level One
Foundation Block, Other, Slab
Lot Size Range 1/4 to less than 1/2
Sewer Septic Tank
Water Well
Architectural Style Bungalow
Structure Type Block,Concrete,Other
New Construction false
Schools
Elementary Schools Horizons Elementary
Middle Schools Daniel Jenkins Academy Of Technology Middle
High Schools Ridge Community Senior High
Others
Senior Community No
Ownership Fee Simple
Acceptable Financing Cash, Conventional, FHA, Owner Financing, Private Financing Available, USDA Loan, VA Loan
Horse Property None
Listing Terms Cash, Conventional, FHA, Owner Financing, Private Financing Available, USDA Loan, VA Loan
Special Listing Condition None

GET MORE INFORMATION
REALTOR®







