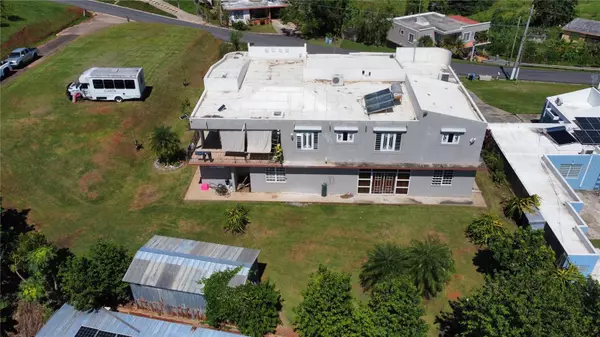6 Beds
5 Baths
6,200 SqFt
6 Beds
5 Baths
6,200 SqFt
Key Details
Property Type Single Family Home
Sub Type Single Family Residence
Listing Status Active
Purchase Type For Sale
Square Footage 6,200 sqft
Price per Sqft $104
MLS Listing ID PR9108993
Bedrooms 6
Full Baths 5
HOA Y/N No
Originating Board Stellar MLS
Year Built 2001
Lot Size 0.370 Acres
Acres 0.37
Property Sub-Type Single Family Residence
Property Description
We offer you a home ready to live in without the need for additional investment. Located in a quiet area with a good neighborhood, it's ideal for both residential and commercial use, as it has commercial permits. Its location is perfect, just 8 minutes from highway 111, providing easy access to the area's main services.
Location
State PR
County San Sebastián
Zoning PUT
Interior
Interior Features Eat-in Kitchen, High Ceilings, L Dining, PrimaryBedroom Upstairs, Walk-In Closet(s)
Heating None
Cooling Other, Wall/Window Unit(s)
Flooring Other
Fireplace false
Appliance Cooktop, Dryer, Range, Refrigerator, Solar Hot Water, Washer
Laundry Corridor Access, Inside, Upper Level
Exterior
Exterior Feature Garden, Courtyard, Balcony, Storage
Garage Spaces 4.0
Utilities Available Water Connected, Electricity Connected, Fiber Optics
Roof Type Concrete
Attached Garage false
Garage true
Private Pool No
Building
Entry Level Two
Foundation Concrete Perimeter
Lot Size Range 1/4 to less than 1/2
Sewer None
Water Public
Structure Type Block,Concrete
New Construction false
Others
Ownership Co-op
Special Listing Condition None
Virtual Tour https://www.propertypanorama.com/instaview/stellar/PR9108993

GET MORE INFORMATION
REALTOR®







