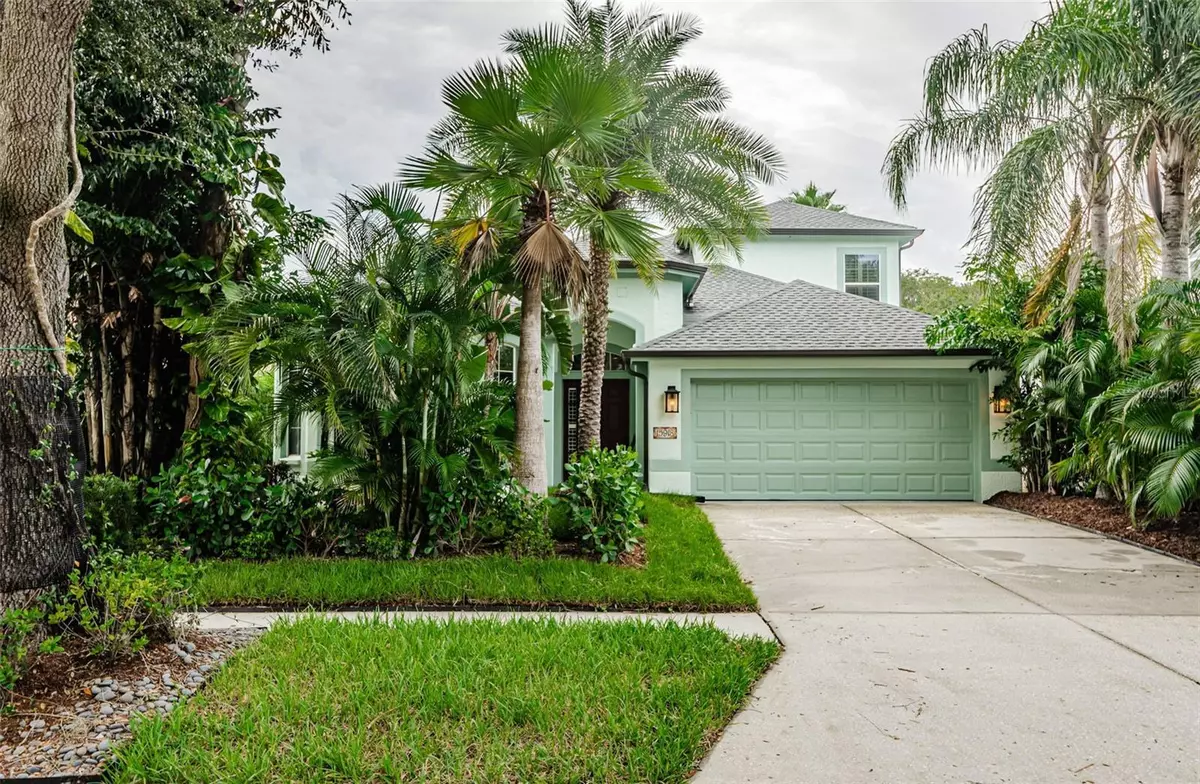
4 Beds
2 Baths
2,588 SqFt
4 Beds
2 Baths
2,588 SqFt
Key Details
Property Type Single Family Home
Sub Type Single Family Residence
Listing Status Active
Purchase Type For Sale
Square Footage 2,588 sqft
Price per Sqft $212
Subdivision Suncoast Lakes Ph 03
MLS Listing ID W7868805
Bedrooms 4
Full Baths 2
HOA Fees $225/qua
HOA Y/N Yes
Originating Board Stellar MLS
Year Built 2005
Annual Tax Amount $2,613
Lot Size 6,534 Sqft
Acres 0.15
Property Description
The heart of the home is the chef’s kitchen, showcasing gorgeous granite countertops, stainless steel appliances, breakfast nook, and elegant wood cabinetry. The living area flows effortlessly into the screened lanai through French doors, where you can step outside to your private oasis.
The stunning outdoor space features a custom pool (4ft to 6ft) with a premium pebble sheen finish, surrounded by a beautifully crafted marble pool deck. Thanks to iAquaLINK automation, managing pool features, including deck jets and a captivating grotto waterfall, is a breeze. The included Polaris ALPHA automatic robotic pool cleaner is designed to make pool cleaning effortless.
Retreat to the spacious primary bedroom, which offers a serene escape with its ensuite bath, complete with dual sinks, a luxurious soaking tub, and a walk-in shower. For added versatility, a cozy loft area upstairs provides the perfect space for a home office, playroom, or media area.
Recent upgrades elevate this home’s appeal, including a brand new GAF HD ULTRA Timberline roof with premium underlayment, James Hardie fiber cement soffit and fascia, and custom gutters. The exterior is enhanced by premium Sherwin Williams paint and energy-efficient double-pane windows, while lush tropical landscaping creates a tranquil setting. The house electric panel includes a manual transfer switch for connecting a generator.
The attached 2-car garage is thoughtfully designed with a climate-controlled Mitsubishi Mini Split, upgraded 400-amp electrical panels, and a premium whole-house filtration system featuring hospital-grade VIQUA UV sanitation. Ample storage is provided with built-in attic access and premium latex flooring.
Inside, enjoy luxurious Italian-made PorceMall Meriadoc antislip porcelain tile flooring throughout the main level, complemented by premium carpeting upstairs. Custom features include solid wood plantation shutters on every window, a stunning staircase, and Anderson architectural French doors that enhance the living space. A built in Fort Knox Wall safe for added protection for precious belongings.
This vibrant community offers fantastic amenities, including a clubhouse, community pool, tennis and basketball courts, and a playground—perfect for family fun and socializing with neighbors.
This exceptional property truly has it all. Don’t miss your chance to make it yours—schedule a viewing today!
Location
State FL
County Pasco
Community Suncoast Lakes Ph 03
Zoning MPUD
Interior
Interior Features Ceiling Fans(s), Eat-in Kitchen, High Ceilings, Tray Ceiling(s), Walk-In Closet(s)
Heating Central
Cooling Central Air
Flooring Carpet, Luxury Vinyl
Fireplace false
Appliance Dishwasher, Range, Range Hood, Refrigerator
Laundry Inside, Laundry Room
Exterior
Exterior Feature Lighting, Sidewalk, Sliding Doors
Garage Spaces 2.0
Pool In Ground, Screen Enclosure
Utilities Available Electricity Connected, Public, Water Connected
View Water
Roof Type Shingle
Porch Covered, Screened
Attached Garage true
Garage true
Private Pool Yes
Building
Story 2
Entry Level Two
Foundation Slab
Lot Size Range 0 to less than 1/4
Sewer Public Sewer
Water Public
Structure Type Block,Stucco,Wood Frame
New Construction false
Schools
Elementary Schools Mary Giella Elementary-Po
Middle Schools Crews Lake Middle-Po
High Schools Hudson High-Po
Others
Pets Allowed Yes
Senior Community No
Ownership Fee Simple
Monthly Total Fees $75
Acceptable Financing Cash, Conventional, FHA, VA Loan
Membership Fee Required Required
Listing Terms Cash, Conventional, FHA, VA Loan
Special Listing Condition None

GET MORE INFORMATION

REALTOR®







