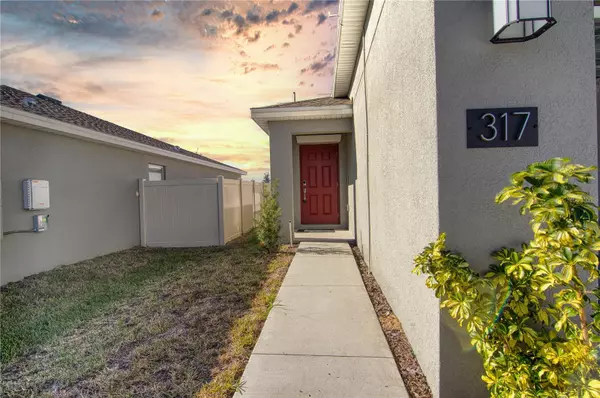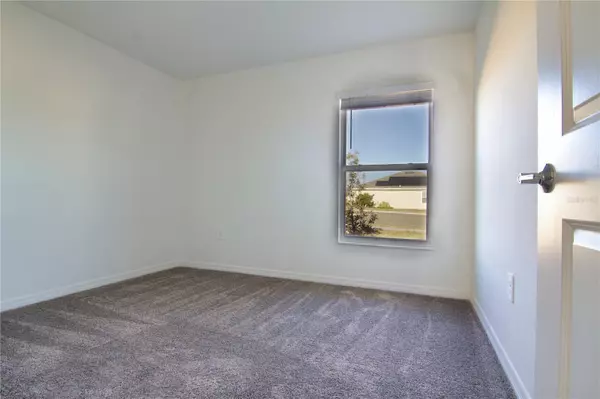4 Beds
2 Baths
1,817 SqFt
4 Beds
2 Baths
1,817 SqFt
Key Details
Property Type Single Family Home
Sub Type Single Family Residence
Listing Status Active
Purchase Type For Rent
Square Footage 1,817 sqft
Subdivision Estates At Lake Hammock
MLS Listing ID O6253168
Bedrooms 4
Full Baths 2
HOA Y/N No
Originating Board Stellar MLS
Year Built 2023
Lot Size 6,534 Sqft
Acres 0.15
Property Description
Looking for the perfect blend of style, space, and convenience? This stunning **4-bedroom, 2-bathroom home** offers an **elevated lifestyle** with an **upscale, spacious floor plan** that's perfect for families or anyone who loves to entertain.
The heart of this home is the beautifully designed **kitchen**, featuring a central island that overlooks the café and family room—ideal for hosting gatherings or enjoying quality time. The **owner's suite** is your private retreat, boasting a large bedroom, a luxurious bathroom with dual sinks, and a roomy walk-in closet.
With a **2-car garage**, you'll have plenty of storage space and parking. The home comes fully equipped with **stainless steel appliances**, **solid surface countertops**, and **oversized tile flooring** in wet areas, making it as practical as it is stylish.
Located in the scenic **Estates of Lake Hammock**, this waterfront community offers a serene escape with a **community dock**, **walking trails**, and a **dog park**. Plus, you're perfectly situated with **easy access to Tampa and Orlando** via I-4, and just minutes from major attractions like **Walt Disney World**, **Universal Studios**, **Legoland**, **Bok Tower Gardens**, and fantastic shopping at **Posner Park Mall**.
Don't miss your chance to live in this growing, sought-after area. Schedule your tour today and start living your best life in Lake Hammock Estates!
Location
State FL
County Polk
Community Estates At Lake Hammock
Rooms
Other Rooms Family Room, Inside Utility
Interior
Interior Features In Wall Pest System, Kitchen/Family Room Combo, Open Floorplan, Primary Bedroom Main Floor, Solid Surface Counters, Solid Wood Cabinets, Thermostat, Walk-In Closet(s)
Heating Central, Electric, Solar
Cooling Central Air
Flooring Carpet, Ceramic Tile
Furnishings Unfurnished
Fireplace false
Appliance Dishwasher, Disposal, Dryer, Freezer, Microwave, Range, Refrigerator, Washer
Laundry Inside
Exterior
Exterior Feature Irrigation System, Sliding Doors
Parking Features Driveway, Garage Door Opener
Garage Spaces 2.0
Community Features Park
Utilities Available Cable Available, Cable Connected, Electricity Available, Electricity Connected, Fiber Optics, Public, Street Lights, Underground Utilities
Amenities Available Park
Porch Patio, Porch
Attached Garage true
Garage true
Private Pool No
Building
Lot Description Paved, Private
Entry Level One
Builder Name Lennar Homes
Sewer Public Sewer
Water Public
New Construction true
Schools
Elementary Schools Horizons Elementary
Middle Schools Boone Middle
High Schools Haines City Senior High
Others
Pets Allowed Cats OK, Dogs OK
Senior Community No
Pet Size Small (16-35 Lbs.)
Membership Fee Required None
Num of Pet 2

GET MORE INFORMATION
REALTOR®







