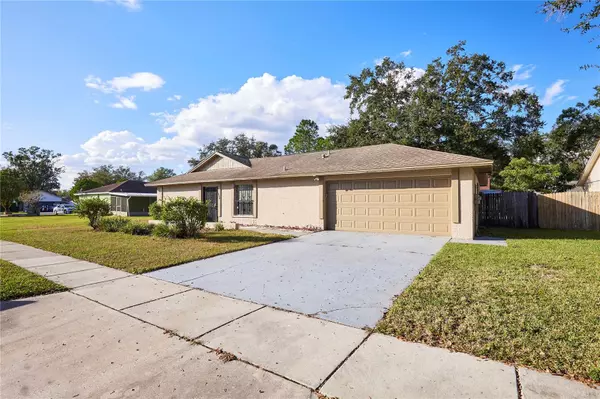3 Beds
2 Baths
2,010 SqFt
3 Beds
2 Baths
2,010 SqFt
Key Details
Property Type Single Family Home
Sub Type Single Family Residence
Listing Status Active
Purchase Type For Sale
Square Footage 2,010 sqft
Price per Sqft $186
Subdivision Livingston Unit Iii A
MLS Listing ID TB8317037
Bedrooms 3
Full Baths 2
HOA Y/N No
Originating Board Stellar MLS
Year Built 1982
Annual Tax Amount $1,743
Lot Size 8,276 Sqft
Acres 0.19
Property Description
Step inside this freshly painted inside and out home with Brand New Carpet throughout making this home absolutely ready to move-in! Clean, Clean, Clean... The home features a split-bedroom layout, perfect for privacy and flexibility. The primary suite includes a convenient walk-in shower, while all bedrooms offer comfort and functionality. A highlight of this home is the expansive 31x15 Florida room, fully carpeted, heated and air-conditioned, ideal for year-round enjoyment and versatile enough to suit any need. You’ll also love the large covered and screened lanai—perfect for morning coffee, al fresco dining, or relaxing in the shade. The newly painted 2 car garage enters directly into the kitchen for maximum convenience.
Outdoors, enjoy a generous front and backyard with ample space for a garden, play area, or future projects. The home includes essential appliances like a washer, dryer, dishwasher, range, and refrigerator, making it truly move-in-ready.
Situated in an exceptional location, you'll have access to top-rated schools, beautiful parks, and a variety of shopping and dining options. With easy access to I-75 and the Suncoast Parkway, Tampa International Airport, Downtown Tampa, gorgeous beaches, and even Orlando’s vacation destinations are all within reach.
Location
State FL
County Hillsborough
Community Livingston Unit Iii A
Zoning RSC-6
Rooms
Other Rooms Family Room
Interior
Interior Features Living Room/Dining Room Combo, Open Floorplan, Split Bedroom, Vaulted Ceiling(s), Walk-In Closet(s)
Heating Central, Electric
Cooling Central Air, Wall/Window Unit(s)
Flooring Carpet, Tile
Furnishings Unfurnished
Fireplace false
Appliance Dishwasher, Disposal, Dryer, Electric Water Heater, Range, Refrigerator, Washer
Laundry In Garage
Exterior
Exterior Feature Sidewalk, Sliding Doors
Parking Features Driveway, Garage Door Opener
Garage Spaces 2.0
Utilities Available Cable Available, Electricity Connected, Fire Hydrant, Public, Sewer Connected, Street Lights, Underground Utilities, Water Connected
Roof Type Shingle
Porch Covered, Screened
Attached Garage true
Garage true
Private Pool No
Building
Lot Description In County, Sidewalk, Paved
Entry Level One
Foundation Slab
Lot Size Range 0 to less than 1/4
Sewer Public Sewer
Water None
Architectural Style Contemporary
Structure Type Block,Stucco
New Construction false
Schools
Elementary Schools Maniscalco-Hb
Middle Schools Liberty-Hb
High Schools Freedom-Hb
Others
Senior Community No
Ownership Fee Simple
Special Listing Condition None

GET MORE INFORMATION
REALTOR®







