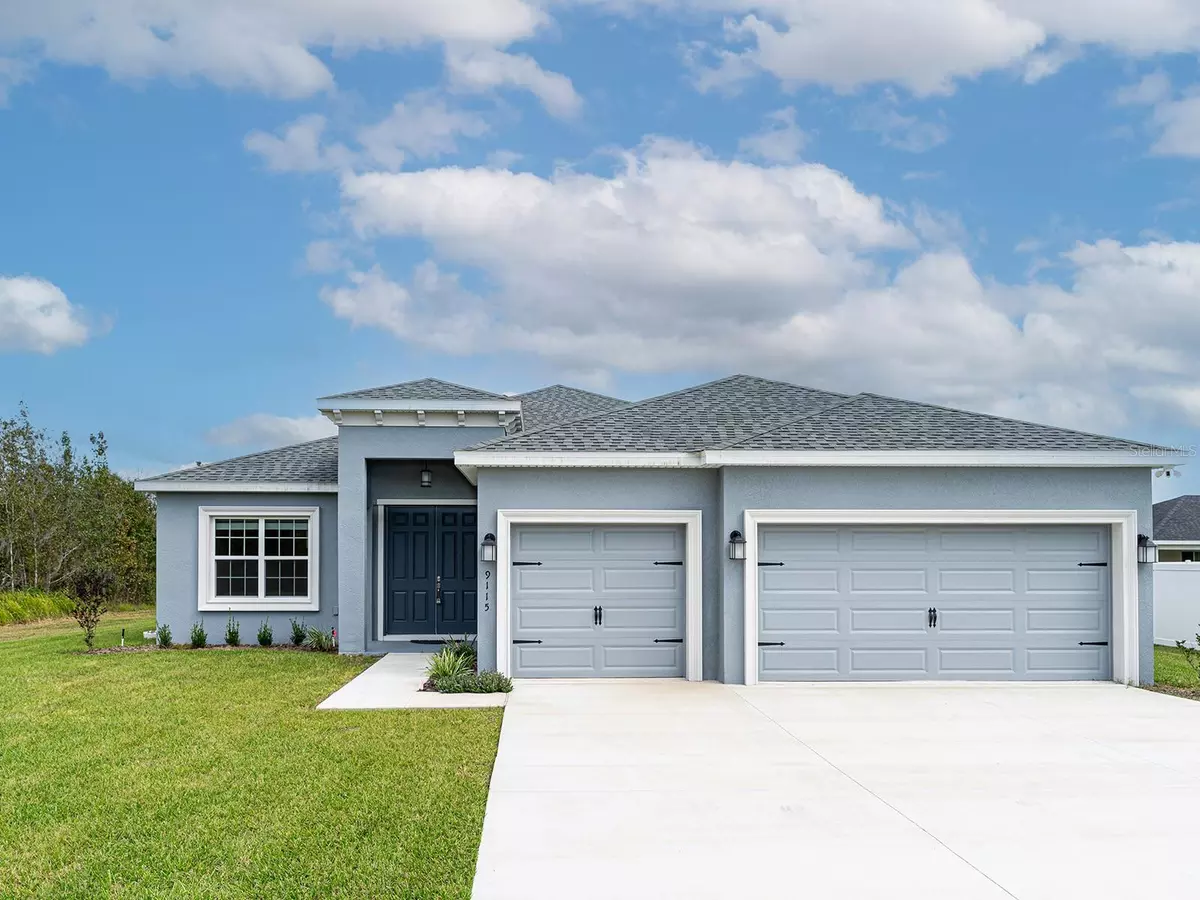4 Beds
3 Baths
2,312 SqFt
4 Beds
3 Baths
2,312 SqFt
Key Details
Property Type Single Family Home
Sub Type Single Family Residence
Listing Status Active
Purchase Type For Rent
Square Footage 2,312 sqft
Subdivision Summercrest
MLS Listing ID TB8317637
Bedrooms 4
Full Baths 3
HOA Y/N No
Originating Board Stellar MLS
Year Built 2024
Lot Size 0.290 Acres
Acres 0.29
Lot Dimensions 85x151
Property Description
Welcome to 9115 SE 46th Ct, Ocala, FL 34480—your ideal rental home in one of Ocala's most convenient locations. This spacious property is just 7 to 18 minutes from the city's popular springs, 15 minutes from downtown Ocala, and close to I-75 for easy commuting. With shopping centers only 2 minutes away, everything you need is within reach.
This well-appointed home offers 4 bedrooms plus a versatile DEN, along with 3 full bathrooms, providing plenty of space and flexibility for families, roommates, or professionals. The open floor plan and ample living areas make it perfect for relaxing or hosting guests, while the DEN offers a great option for a home office, playroom, or extra media space.
Don't miss out on the opportunity to rent this exceptional property in a highly desirable Ocala neighborhood! With nearby natural attractions, shopping, and easy access to downtown, this home provides an unbeatable living experience.
Location
State FL
County Marion
Community Summercrest
Interior
Interior Features Ceiling Fans(s), Open Floorplan
Heating Electric
Cooling Central Air
Furnishings Unfurnished
Appliance Convection Oven, Dishwasher, Dryer, Microwave, Range, Refrigerator, Washer
Laundry Laundry Room
Exterior
Garage Spaces 3.0
Attached Garage true
Garage true
Private Pool No
Building
Entry Level One
New Construction true
Others
Pets Allowed No
Senior Community No
Membership Fee Required Required

GET MORE INFORMATION
REALTOR®







