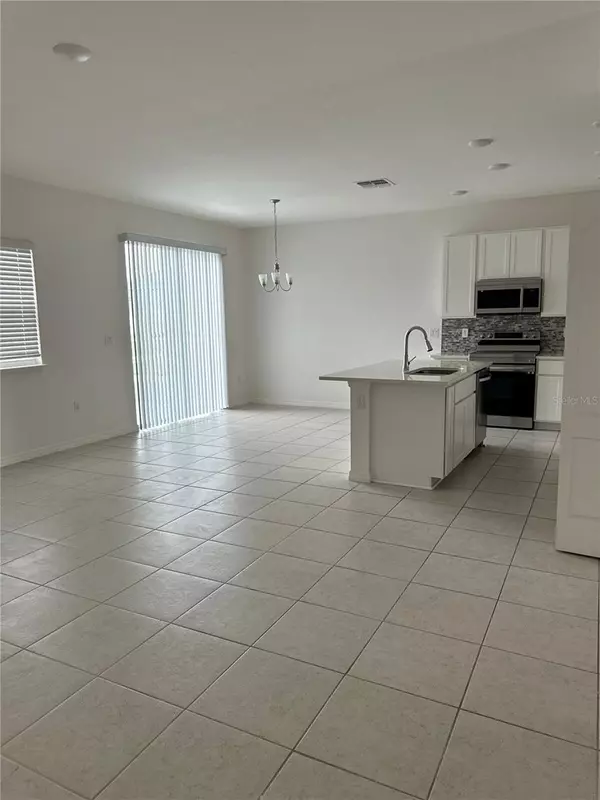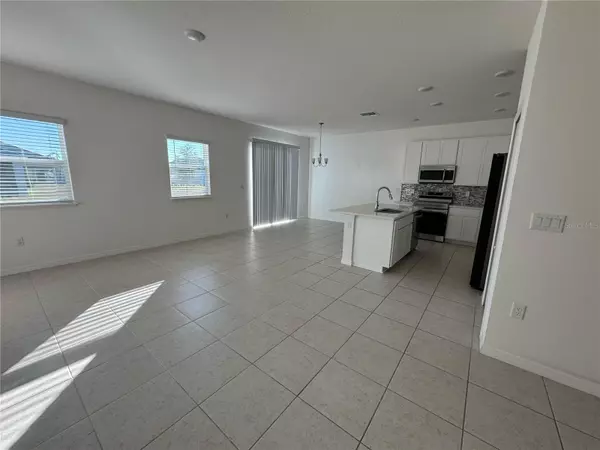3 Beds
2 Baths
1,800 SqFt
3 Beds
2 Baths
1,800 SqFt
Key Details
Property Type Single Family Home
Sub Type Single Family Residence
Listing Status Active
Purchase Type For Rent
Square Footage 1,800 sqft
Subdivision Calabay Crossing Lot 36
MLS Listing ID O6256355
Bedrooms 3
Full Baths 2
HOA Y/N No
Originating Board Stellar MLS
Year Built 2023
Lot Size 6,098 Sqft
Acres 0.14
Property Description
Applications will ONLY be processed if you have viewed the inside of the home, submitted all applications and dropped off a holding deposit. We will hold the property for the first application and deposit received.
MOVE IN SPECIAL: If you move in within this month receive a $300 credit to be used towards your next month's rent!
**HOA APPLICATION AND APPROVAL IS REQUIRED**
Location
State FL
County Polk
Community Calabay Crossing Lot 36
Interior
Interior Features Living Room/Dining Room Combo, Open Floorplan, Primary Bedroom Main Floor, Solid Wood Cabinets, Stone Counters, Walk-In Closet(s)
Heating Central, Electric
Cooling Central Air, Humidity Control
Flooring Carpet, Tile
Furnishings Unfurnished
Fireplace false
Appliance Dishwasher, Disposal, Dryer, Electric Water Heater, Microwave, Range, Refrigerator, Washer
Laundry Inside, Laundry Room
Exterior
Exterior Feature Sprinkler Metered
Parking Features Driveway, Garage Door Opener
Garage Spaces 2.0
Community Features Playground
Utilities Available Cable Available, Electricity Available, Electricity Connected, Public, Sewer Available, Sewer Connected, Sprinkler Meter
View Garden
Porch Patio
Attached Garage true
Garage true
Private Pool No
Building
Lot Description Corner Lot, Paved
Entry Level One
Builder Name Maronda Homes
Sewer Public Sewer
Water Public
New Construction true
Others
Pets Allowed Breed Restrictions
Senior Community No
Pet Size Small (16-35 Lbs.)

GET MORE INFORMATION
REALTOR®







