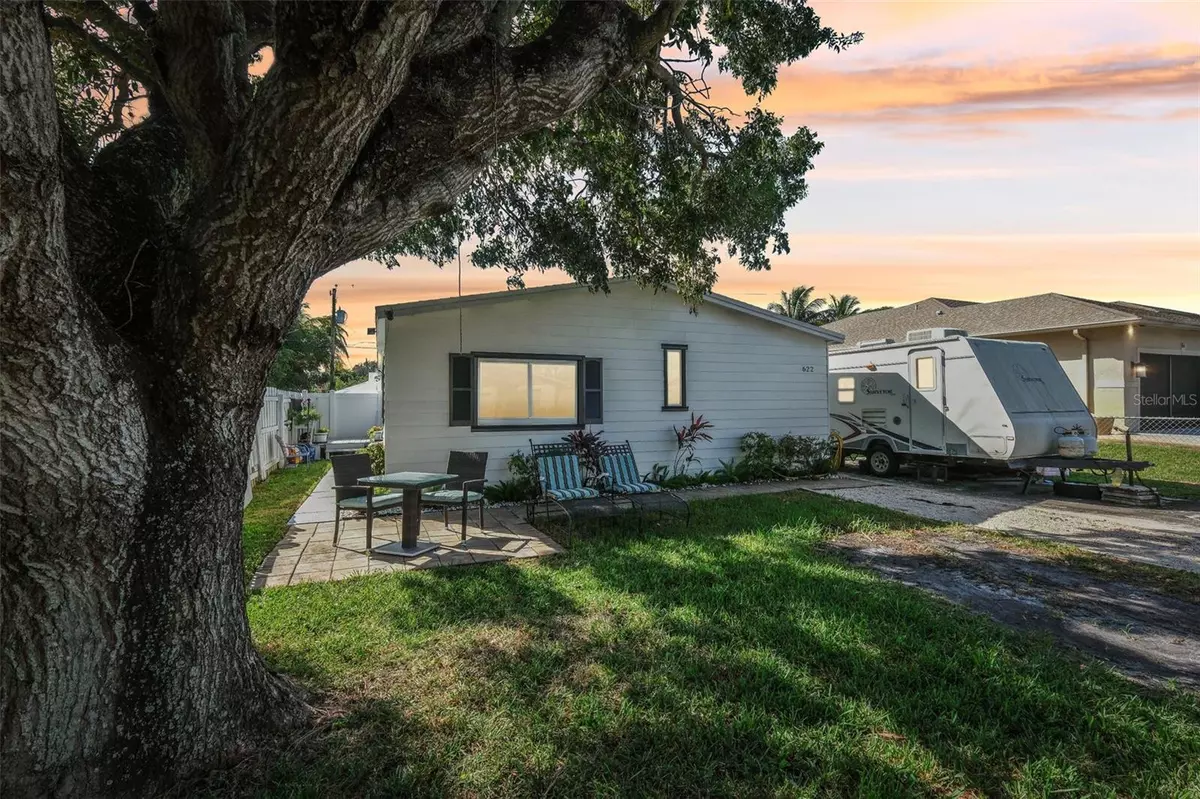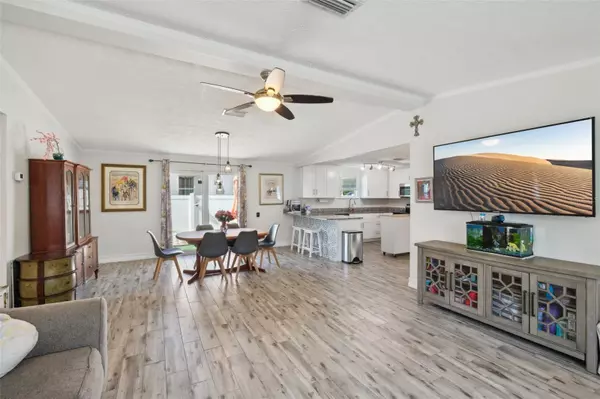
3 Beds
2 Baths
1,728 SqFt
3 Beds
2 Baths
1,728 SqFt
Key Details
Property Type Single Family Home
Sub Type Single Family Residence
Listing Status Active
Purchase Type For Sale
Square Footage 1,728 sqft
Price per Sqft $300
Subdivision Lake Boynton Estates
MLS Listing ID OM689678
Bedrooms 3
Full Baths 2
HOA Y/N No
Originating Board Stellar MLS
Year Built 1991
Annual Tax Amount $2,948
Lot Size 6,098 Sqft
Acres 0.14
Lot Dimensions 50x120
Property Description
Step into a bright, open floor plan featuring vaulted ceilings, wood-look tile floors, remote-controlled fans, and abundant natural light. The kitchen boasts granite countertops, a versatile island, modern appliances, and generous storage, while the master suite offers French doors, a luxurious en suite bath, dual closets, and serene comfort. Recent upgrades include a new roof (2020), HVAC (2020), electrical panel (2019), attic insulation, and hurricane-impact windows (2019). The fenced backyard is an outdoor retreat with a storage shed, custom playhouse, and swing set. This Boynton Beach beauty is move-in ready!
Location
State FL
County Palm Beach
Community Lake Boynton Estates
Zoning RIA
Rooms
Other Rooms Den/Library/Office, Inside Utility
Interior
Interior Features Built-in Features, Ceiling Fans(s), Dry Bar, Eat-in Kitchen, High Ceilings, Living Room/Dining Room Combo, Open Floorplan, Primary Bedroom Main Floor, Solid Surface Counters, Split Bedroom, Stone Counters, Thermostat, Vaulted Ceiling(s), Walk-In Closet(s)
Heating Central, Electric
Cooling Central Air
Flooring Ceramic Tile
Fireplace false
Appliance Dishwasher, Electric Water Heater, Microwave, Range, Refrigerator
Laundry Electric Dryer Hookup, Inside, Laundry Room, Washer Hookup
Exterior
Exterior Feature Dog Run
Parking Features Driveway
Fence Vinyl, Wood
Utilities Available Cable Available, Electricity Connected, Phone Available, Sewer Available, Sewer Connected, Water Available, Water Connected
Roof Type Shingle
Porch Deck, Porch
Garage false
Private Pool No
Building
Lot Description Cleared, Paved
Story 1
Entry Level One
Foundation Crawlspace
Lot Size Range 0 to less than 1/4
Sewer Public Sewer
Water Public
Architectural Style Florida
Structure Type Wood Frame
New Construction false
Others
Senior Community No
Ownership Fee Simple
Special Listing Condition None

GET MORE INFORMATION

REALTOR®







