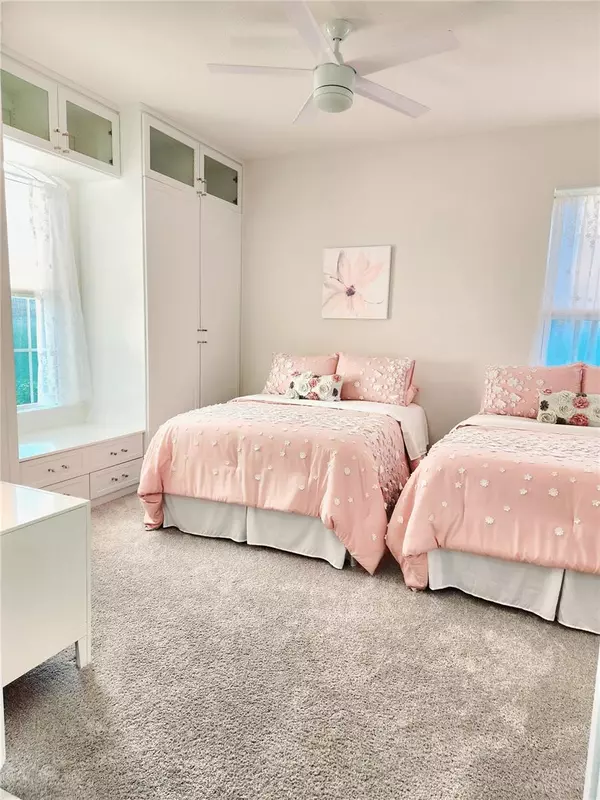
3 Beds
3 Baths
2,100 SqFt
3 Beds
3 Baths
2,100 SqFt
Key Details
Property Type Single Family Home
Sub Type Single Family Residence
Listing Status Active
Purchase Type For Sale
Square Footage 2,100 sqft
Price per Sqft $547
Subdivision Azario Esplanade Ph Ii Subph A, B & P
MLS Listing ID A4627830
Bedrooms 3
Full Baths 2
Half Baths 1
HOA Fees $1,164/qua
HOA Y/N Yes
Originating Board Stellar MLS
Year Built 2020
Annual Tax Amount $8,085
Lot Size 9,583 Sqft
Acres 0.22
Property Description
Imagine starting your day with a breathtaking sunrise and ending it with an incomparable sunset in this fabulous Farnese plan home. This beautiful pool home is move-in ready, offering you an open, modern floorplan that seamlessly blends the indoors with the outdoors, creating a true Florida living experience. Why wait to build your dream home and pool when you can start enjoying this lush, amenity-rich community right away? With no golf deed, but the option to purchase an annual golf membership, you can enjoy golf, pickleball, tennis, bocce ball, a poolside Tiki bar and spa, a fitness center with exercise classes, and the upscale culinary center. The community also boasts several beautiful pools and a hot tub, two dog parks, and the option to apply for a fence, all within a gated community.
This stunning three-year-old home boasts three large bedrooms, two full baths, a half bath, a large laundry room with built-in cabinets, and a den/office with glass French doors that could also serve as a formal dining room. The heart of the home is the bright, open kitchen, dining, and great room that flows effortlessly onto an extra-large lanai and pool deck, offering a true indoor-outdoor living experience. The beautiful pool is enclosed by a panoramic picture frame cage, showcasing the expansive side and backyard and lake. Don't miss out on this incredible opportunity to live the Florida resort lifestyle you've always dreamed of! Call today to schedule your private showing and start enjoying all that this amazing home and community have to offer!
Location
State FL
County Manatee
Community Azario Esplanade Ph Ii Subph A, B & P
Zoning PD-R
Rooms
Other Rooms Bonus Room, Den/Library/Office, Inside Utility
Interior
Interior Features Accessibility Features, Built-in Features, Ceiling Fans(s), Crown Molding, Eat-in Kitchen, High Ceilings, Kitchen/Family Room Combo, Living Room/Dining Room Combo, Open Floorplan, Primary Bedroom Main Floor, Solid Surface Counters, Solid Wood Cabinets, Stone Counters, Thermostat, Tray Ceiling(s), Walk-In Closet(s), Window Treatments
Heating Central, Electric, Heat Pump
Cooling Central Air
Flooring Carpet, Ceramic Tile, Tile
Furnishings Turnkey
Fireplace false
Appliance Dishwasher, Disposal, Dryer, Gas Water Heater, Microwave, Range, Refrigerator, Washer
Laundry Electric Dryer Hookup, Inside, Laundry Room
Exterior
Exterior Feature Hurricane Shutters, Irrigation System, Lighting, Rain Gutters, Sidewalk, Sliding Doors
Parking Features Driveway, Garage Door Opener, Oversized
Garage Spaces 2.0
Pool Gunite, In Ground, Lighting, Screen Enclosure, Tile
Community Features Clubhouse, Deed Restrictions, Fitness Center, Golf Carts OK, Golf, Irrigation-Reclaimed Water, Park, Pool, Sidewalks, Tennis Courts
Utilities Available Cable Available, Electricity Connected, Natural Gas Connected, Public, Sewer Connected, Underground Utilities, Water Connected
Amenities Available Clubhouse, Fence Restrictions, Fitness Center, Gated, Maintenance, Park, Pool, Recreation Facilities, Spa/Hot Tub, Tennis Court(s), Vehicle Restrictions
Waterfront Description Lake,Pond
View Y/N Yes
View Pool, Water
Roof Type Tile
Porch Covered, Enclosed, Patio, Porch, Screened
Attached Garage false
Garage true
Private Pool Yes
Building
Lot Description Cul-De-Sac, In County, Landscaped, Near Golf Course, Oversized Lot, Sidewalk, Paved, Private
Story 1
Entry Level One
Foundation Slab
Lot Size Range 0 to less than 1/4
Builder Name Taylor Morrison
Sewer Public Sewer
Water Canal/Lake For Irrigation, Public
Architectural Style Florida, Mediterranean
Structure Type Block,Stucco
New Construction false
Schools
Elementary Schools Gullett Elementary
Middle Schools Dr Mona Jain Middle
High Schools Lakewood Ranch High
Others
Pets Allowed Breed Restrictions, Yes
HOA Fee Include Pool,Maintenance Grounds,Management,Private Road,Recreational Facilities
Senior Community No
Ownership Fee Simple
Monthly Total Fees $388
Acceptable Financing Cash, Conventional, FHA, VA Loan
Membership Fee Required Required
Listing Terms Cash, Conventional, FHA, VA Loan
Special Listing Condition None

GET MORE INFORMATION

REALTOR®







