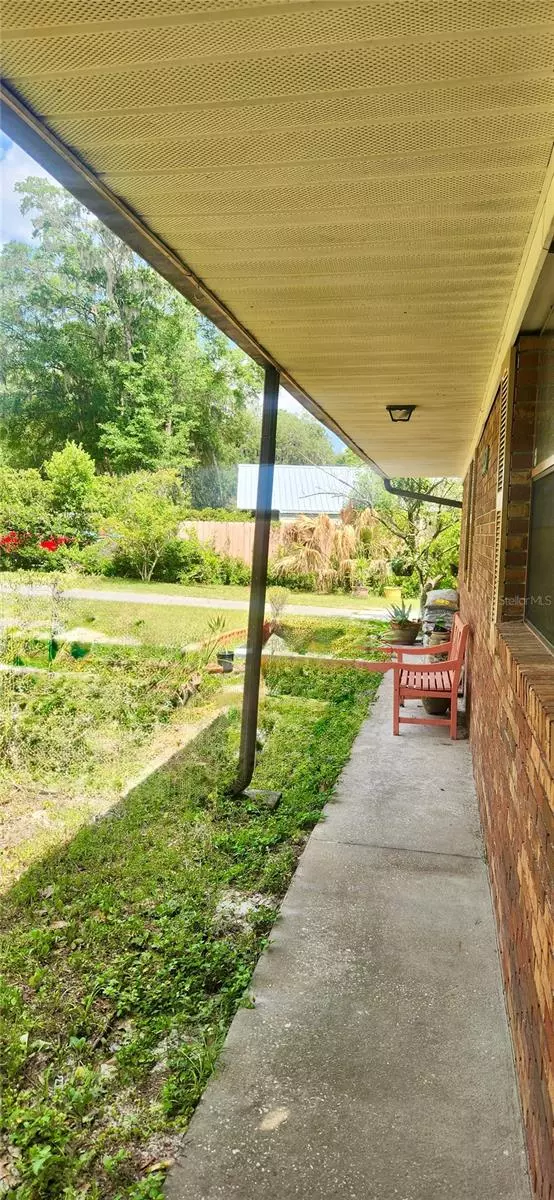4 Beds
2 Baths
1,855 SqFt
4 Beds
2 Baths
1,855 SqFt
Key Details
Property Type Single Family Home
Sub Type Single Family Residence
Listing Status Active
Purchase Type For Sale
Square Footage 1,855 sqft
Price per Sqft $216
Subdivision Foxfire Woods
MLS Listing ID TB8324183
Bedrooms 4
Full Baths 2
HOA Y/N No
Originating Board Stellar MLS
Year Built 1978
Annual Tax Amount $3,522
Lot Size 0.700 Acres
Acres 0.7
Property Description
The property boasts a unique backyard that extends across Hogtown Creek, providing a picturesque and private setting. Despite its proximity, the creek has consistently maintained low water levels, effectively managing rainwater during heavy storms, including hurricanes.
Outdoor living is enhanced by three distinct patios:
A poolside patio with direct access to the second bathroom, ideal for seamless indoor-outdoor transitions.
A workshop area, perfect for hobbies or additional storage.
A central elevated patio with a roof overhang, accessible from the kitchen, offering potential for enclosure to expand the home's living area.
The spacious garage, resembling two single-car garages, provides ample room for vehicles and storage needs. An expansive driveway accommodates up to seven cars, making it convenient for hosting gatherings. Additionally, the walkable attic presents an opportunity for conversion into extra living space.
Recent improvements include a new roof installation valued at $39,000, with insurance review currently pending.
The community is characterized by its stability, with many long-term residents fostering a close-knit atmosphere. The absence of a Homeowners Association (HOA) offers homeowners greater flexibility. The property's location at the end of a cul-de-sac ensures minimal traffic and enhanced privacy. The adjacent land, owned by Forest Meadows, guarantees that the natural landscape behind the home remains undisturbed.
Notably, neighboring properties have demonstrated strong market values, with a home across the street selling for $450,000 two years ago, and another nearby property with a mother-in-law suite selling for $560,000 last year.
This residence presents a unique opportunity to enjoy a tranquil and private lifestyle, complemented by the beauty of its natural surroundings and the potential for personalized enhancements. If this is NOT ON MY MLS, please just reach out to listing agent below for disclosures and MLS info sheet.
Location
State FL
County Alachua
Community Foxfire Woods
Zoning RSF1
Interior
Interior Features Ceiling Fans(s)
Heating Central
Cooling Central Air
Flooring Vinyl
Fireplace false
Appliance Dishwasher, Disposal, Refrigerator
Laundry Inside
Exterior
Exterior Feature Courtyard
Garage Spaces 3.0
Pool In Ground
Utilities Available Public
Roof Type Shingle
Attached Garage true
Garage true
Private Pool Yes
Building
Entry Level One
Foundation Brick/Mortar
Lot Size Range 1/2 to less than 1
Sewer Public Sewer
Water Canal/Lake For Irrigation
Structure Type Brick
New Construction false
Others
Senior Community No
Ownership Fee Simple
Special Listing Condition None

GET MORE INFORMATION
REALTOR®







