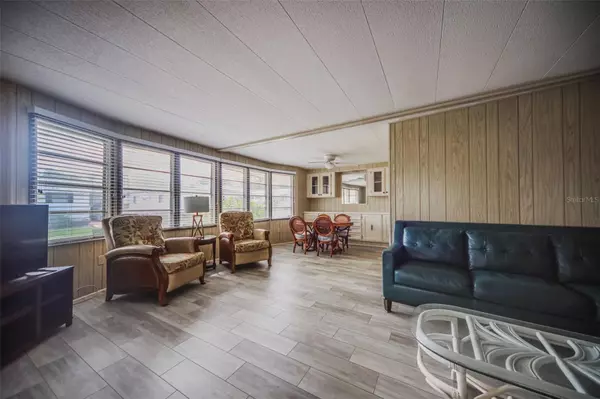2 Beds
2 Baths
1,344 SqFt
2 Beds
2 Baths
1,344 SqFt
Key Details
Property Type Mobile Home
Sub Type Mobile Home - Pre 1976
Listing Status Active
Purchase Type For Sale
Square Footage 1,344 sqft
Price per Sqft $100
Subdivision Lakeside Hills Estates
MLS Listing ID R4908508
Bedrooms 2
Full Baths 2
HOA Fees $282/mo
HOA Y/N Yes
Originating Board Stellar MLS
Year Built 1974
Annual Tax Amount $1,711
Lot Size 5,662 Sqft
Acres 0.13
Property Description
Location
State FL
County Polk
Community Lakeside Hills Estates
Zoning MH
Interior
Interior Features Ceiling Fans(s), Eat-in Kitchen, Living Room/Dining Room Combo, Primary Bedroom Main Floor, Walk-In Closet(s), Window Treatments
Heating Central, Heat Pump
Cooling Central Air
Flooring Carpet, Laminate
Fireplace false
Appliance Dishwasher, Disposal, Dryer, Microwave, Range, Range Hood, Refrigerator, Washer
Laundry Inside
Exterior
Exterior Feature Private Mailbox, Rain Gutters, Storage
Parking Features Covered, Golf Cart Parking, Off Street
Community Features Buyer Approval Required, Clubhouse, Deed Restrictions, Fitness Center, Golf Carts OK, Pool
Utilities Available BB/HS Internet Available, Cable Connected, Electricity Connected, Public, Sewer Connected, Street Lights
Amenities Available Clubhouse, Fitness Center, Park, Pool, Recreation Facilities, Shuffleboard Court
Water Access Yes
Water Access Desc Lake
Roof Type Metal
Garage false
Private Pool No
Building
Lot Description Landscaped, Paved
Entry Level One
Foundation Crawlspace
Lot Size Range 0 to less than 1/4
Sewer Public Sewer
Water Public
Structure Type Metal Siding
New Construction false
Schools
Elementary Schools Sleepy Hill Elementary
Middle Schools Southwest Middle School
High Schools Lake Gibson High
Others
Pets Allowed Cats OK, Dogs OK, Number Limit, Size Limit, Yes
HOA Fee Include Cable TV,Pool,Internet,Maintenance Grounds,Sewer,Water
Senior Community Yes
Pet Size Small (16-35 Lbs.)
Ownership Fee Simple
Monthly Total Fees $282
Acceptable Financing Cash
Membership Fee Required Required
Listing Terms Cash
Num of Pet 2
Special Listing Condition None

GET MORE INFORMATION
REALTOR®







