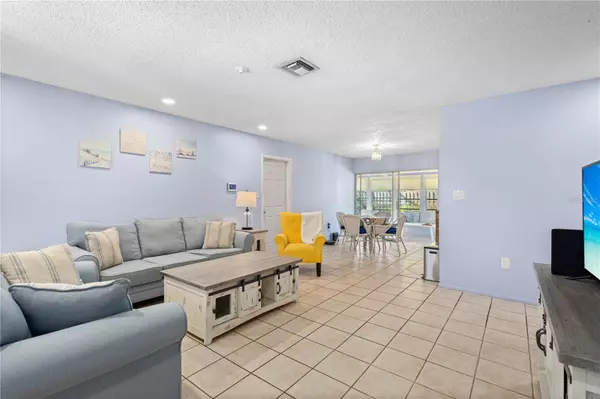
3 Beds
2 Baths
1,120 SqFt
3 Beds
2 Baths
1,120 SqFt
Key Details
Property Type Single Family Home
Sub Type Single Family Residence
Listing Status Active
Purchase Type For Sale
Square Footage 1,120 sqft
Price per Sqft $218
Subdivision Port Charlotte Sec 066
MLS Listing ID C7500702
Bedrooms 3
Full Baths 2
HOA Fees $470/ann
HOA Y/N Yes
Originating Board Stellar MLS
Year Built 1975
Annual Tax Amount $2,541
Lot Size 8,276 Sqft
Acres 0.19
Lot Dimensions see Realist map
Property Description
Key functional updates are done: completely updated wiring (2021), new roof (2020), new hurricane shutters (2020), water heater (2019), HVAC system (2018). Other updates: installed recessed lighting in LR & kitchen (2021), remodeled main bathroom (2020) and thoughtfully designed tile backsplash in the kitchen (2020). No flooding with Helene or Milton.
As you enter the home, you're greeted by an open floor plan that seamlessly blends the living, dining, and kitchen areas. Ceramic tile floors flow throughout the entire home, including in the spacious Florida room.
Enjoy the outdoors in the screened-in front porch, or relax in the Florida room that’s full of windows, offering great views of the fenced-in backyard (perfect for your canine companion). Seller intends to leave large-screen TV, room air conditioner and stand-alone propane heater in the Florida room. The oversized garage offers ample space for vehicles, hobbies, and storage.
The home is in a prime SWFL location & sits within a community that has many amenities. Situated on a corner lot in a quiet, peaceful neighborhood, the home is part of a community that boasts two community centers, 5 scenic lakes where you're likely to see a variety of birds and wildlife, and two swimming pools (one heated). Tennis/pickle ball, shuffle board, horseshoes, billiards, exercise equipment and a library are just some of the activities available. The area also features underground utilities, public roads, sidewalks and streetlights ensuring convenience and safety.
Only a short 15-minute drive to Englewood and Boca Grande beaches, you’ll have easy access to a variety of shops, restaurants, golf courses, boating, fishing, and biking.
The current owner describes the community as “very peaceful, soothing, and safe,” with plenty of opportunities to stay active and enjoy Florida’s outdoor lifestyle! Seller to provide Buyer a 1-year home warranty.
Location
State FL
County Charlotte
Community Port Charlotte Sec 066
Zoning RSF5
Rooms
Other Rooms Florida Room
Interior
Interior Features Ceiling Fans(s), Living Room/Dining Room Combo, Primary Bedroom Main Floor, Solid Wood Cabinets, Thermostat, Window Treatments
Heating Central, Electric, Space Heater
Cooling Central Air, Other
Flooring Ceramic Tile, Concrete
Furnishings Negotiable
Fireplace false
Appliance Dishwasher, Disposal, Dryer, Electric Water Heater, Microwave, Range, Refrigerator, Washer
Laundry In Garage
Exterior
Exterior Feature Hurricane Shutters, Rain Gutters, Sidewalk
Parking Features Driveway, Garage Door Opener, Oversized
Garage Spaces 2.0
Fence Chain Link
Community Features Buyer Approval Required, Clubhouse, Fitness Center, Pool, Sidewalks, Tennis Courts
Utilities Available Cable Available, Electricity Connected, Public, Sewer Connected, Street Lights, Underground Utilities, Water Connected
Amenities Available Clubhouse, Fitness Center, Maintenance, Pickleball Court(s), Pool, Recreation Facilities, Shuffleboard Court, Storage, Tennis Court(s)
Roof Type Shingle
Porch Enclosed, Front Porch, Rear Porch, Screened
Attached Garage true
Garage true
Private Pool No
Building
Lot Description Corner Lot, Sidewalk, Paved
Story 1
Entry Level One
Foundation Slab
Lot Size Range 0 to less than 1/4
Sewer Public Sewer
Water Public
Architectural Style Florida
Structure Type Stucco,Wood Frame
New Construction false
Schools
Elementary Schools Myakka River Elementary
Middle Schools L.A. Ainger Middle
High Schools Lemon Bay High
Others
Pets Allowed Cats OK, Dogs OK
HOA Fee Include Pool,Maintenance Structure,Maintenance Grounds,Maintenance,Management,Recreational Facilities
Senior Community No
Ownership Fee Simple
Monthly Total Fees $39
Acceptable Financing Cash, Conventional, FHA, VA Loan
Membership Fee Required Required
Listing Terms Cash, Conventional, FHA, VA Loan
Special Listing Condition None

GET MORE INFORMATION

REALTOR®







