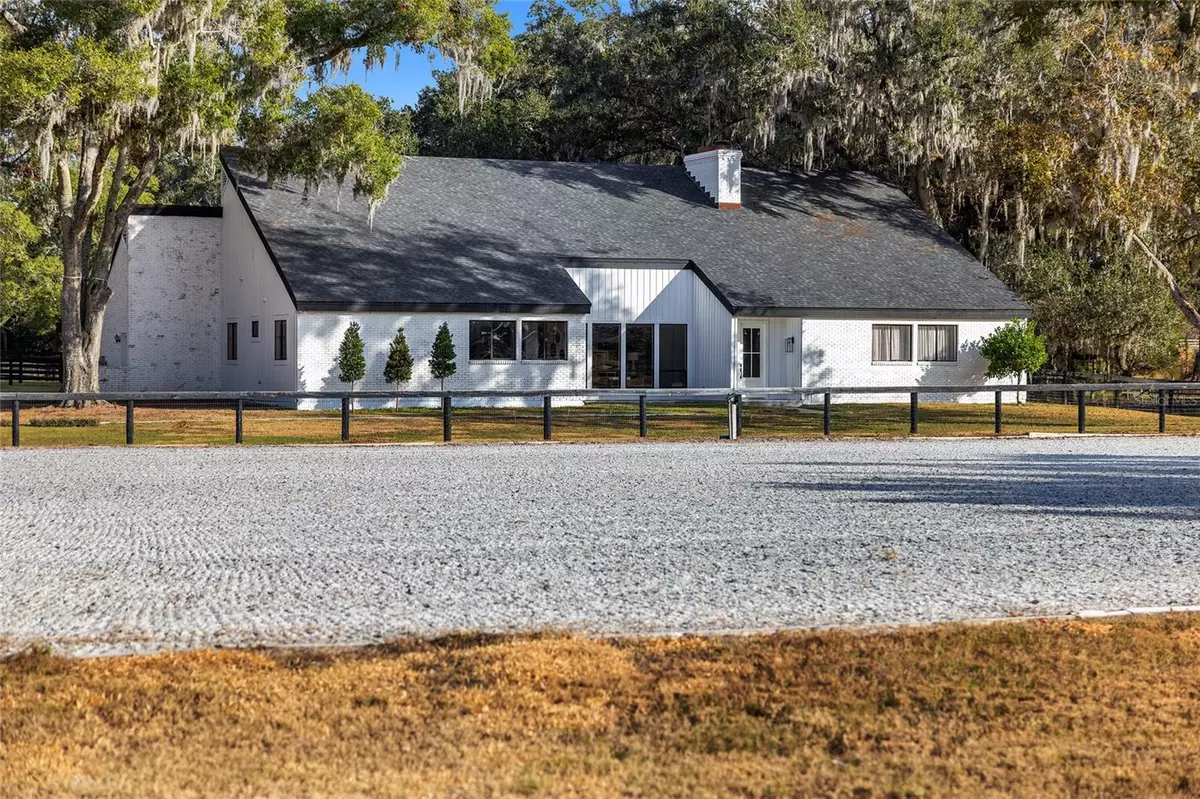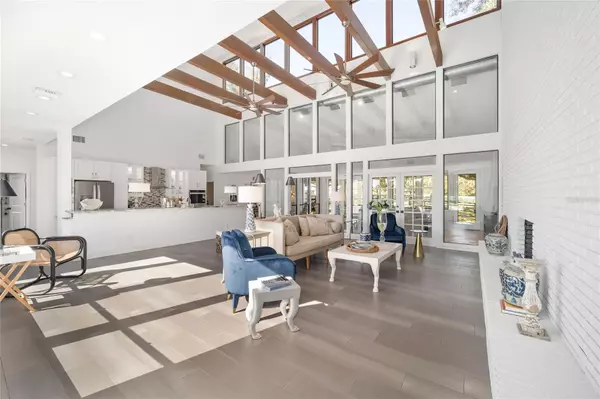
4 Beds
5 Baths
3,018 SqFt
4 Beds
5 Baths
3,018 SqFt
Key Details
Property Type Single Family Home
Sub Type Single Family Residence
Listing Status Active
Purchase Type For Sale
Square Footage 3,018 sqft
Price per Sqft $992
Subdivision Route 40 Ranchettes
MLS Listing ID OM690141
Bedrooms 4
Full Baths 4
Half Baths 1
HOA Y/N No
Originating Board Stellar MLS
Year Built 1984
Annual Tax Amount $8,425
Lot Size 10.670 Acres
Acres 10.67
Lot Dimensions 856x543
Property Description
The heart of this estate is the modern main house, thoughtfully designed with expansive windows that fill the home with natural light, allowing for panoramic views of the farm. The soaring vaulted ceilings and open-plan living area create an inviting atmosphere, highlighted by a dramatic stone fireplace, charming wood beams, and stunning architectural details. The chef-inspired kitchen is perfect for both casual and elegant entertaining, featuring granite countertops, double ovens, and custom cabinetry. The owner's suite is a true retreat, offering a spacious layout, dual sinks, a soaking tub, and custom his-and-her closets. The guest suite provides a full bath, walk-in closet, and direct access to the outdoors, ensuring comfort and privacy for your guests. Whether sipping your morning coffee on the north-facing patio or relaxing in the evening, you’ll enjoy beautiful views of your horses grazing in the paddocks, surrounded by the mature oak trees that enhance the property’s natural beauty. The estate includes three fully renovated bedrooms, each with ensuite bathrooms, offering exceptional accommodation for family and guests.
The TV room provides a tranquil retreat, where you can unwind while looking out over the gorgeous live oaks, thoughtfully illuminated in the evening for a stunning effect.
The farm's three fully renovated barns including a 10 stall center-aisle concrete block barn with Feed room and tack room with a 1/2 bath. Additionally, there's a spacious washrack in the back, RV hookup with electric/septic/water. As well there's charming four- over-sized stall barn complete with a rider’s lounge and laundry facilities and washrack. Additionally, there's a 5 stall shedrow barn with a washrack and a single stallion stall with it's own "high-fenced" paddock area. There are 17 paddocks are well positioned with brand new double fence, wide aisles and water to every paddock. The brand new GGT footing arena includes a 5 inch well to ensure the arena is maintained.
Additionally, a 3-bedroom, 2-bathroom mobile home offers convenient accommodation for staff or guests. The guest house was renovated and move-in ready. There's plenty of space for your farm equipment in the workshop.
Paradise Farm offers an optimal environment for horse care, helping to promote strong, healthy bones. The equine infrastructure in Marion County is unparalleled, with easy access to feed stores, tack shops, veterinarians, farriers, showing opportunities, nearby trail riding in the forest, and alternative health care providers. Conveniently located just two minutes from the World Equestrian Center and the WEC UF Veterinarian Center, Paradise Farm offers the perfect blend of luxury living and equine excellence. Whether you're an avid equestrian or simply seeking a stunning private estate, this property is your ideal sanctuary.
Don't miss out on this beautiful farm, ready for you in the 2025 show season. https://www.youtube.com/watch?v=LDjXMmpWfdo
Location
State FL
County Marion
Community Route 40 Ranchettes
Zoning A1
Rooms
Other Rooms Family Room, Formal Dining Room Separate
Interior
Interior Features Cathedral Ceiling(s), Eat-in Kitchen, High Ceilings, L Dining, Living Room/Dining Room Combo, Open Floorplan, Primary Bedroom Main Floor, Stone Counters, Tray Ceiling(s), Vaulted Ceiling(s)
Heating Central
Cooling Central Air
Flooring Ceramic Tile, Tile
Fireplaces Type Free Standing, Living Room
Fireplace true
Appliance Built-In Oven, Cooktop, Dishwasher, Disposal, Dryer, Electric Water Heater, Microwave, Range Hood, Refrigerator, Washer
Laundry Inside, Laundry Room
Exterior
Exterior Feature Garden
Parking Features Open
Garage Spaces 2.0
Fence Board, Cross Fenced, Wire, Wood
Utilities Available Electricity Connected
View Park/Greenbelt
Roof Type Shingle
Porch Deck, Patio
Attached Garage true
Garage true
Private Pool No
Building
Lot Description Cleared, Conservation Area, Farm, In County, Level, Pasture, Private, Paved, Zoned for Horses
Story 1
Entry Level One
Foundation Slab
Lot Size Range 10 to less than 20
Sewer Septic Tank
Water Well
Architectural Style Contemporary
Structure Type Concrete
New Construction false
Schools
Elementary Schools College Park Elementary School
Middle Schools Howard Middle School
High Schools West Port High School
Others
Pets Allowed Cats OK, Dogs OK
Senior Community No
Ownership Fee Simple
Acceptable Financing Cash, Conventional
Horse Property Arena, Round Pen, Stable(s)
Listing Terms Cash, Conventional
Special Listing Condition None

GET MORE INFORMATION

REALTOR®







