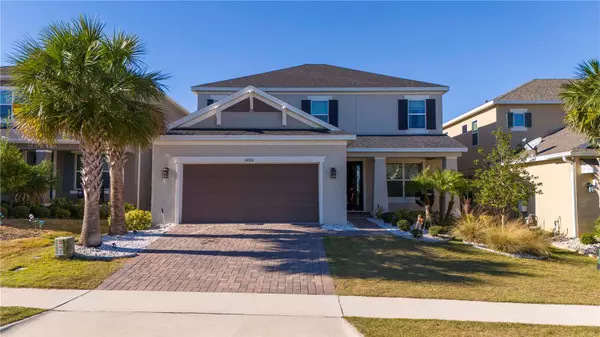4 Beds
4 Baths
2,880 SqFt
4 Beds
4 Baths
2,880 SqFt
Key Details
Property Type Single Family Home
Sub Type Single Family Residence
Listing Status Active
Purchase Type For Sale
Square Footage 2,880 sqft
Price per Sqft $213
Subdivision Crestview Ph Ii A Rep
MLS Listing ID O6258727
Bedrooms 4
Full Baths 3
Half Baths 1
HOA Fees $290/qua
HOA Y/N Yes
Originating Board Stellar MLS
Year Built 2022
Annual Tax Amount $8,087
Lot Size 6,098 Sqft
Acres 0.14
Property Description
The open-concept layout seamlessly connects the living areas, with wood-look ceramic tile flooring throughout the entire first floor. Abundant natural light streams through the 8-foot sliding doors, highlighting the sleek quartz countertops in the kitchen. The kitchen, with its white cabinetry and stainless steel appliances, offers a practical layout with the perfect triangle of refrigerator, cooktop, and sink for efficient meal prep. Fully fenced backyard, this outdoor space is ideal for enjoying morning coffee, evening dinners, or simply unwinding. The first floor also features a convenient and large Master Suite, a true retreat, offering a walk-in closet, and a spa-like en-suite bath. The second floor includes 3 Bedrooms, a Flex room where you can transform into a Cinema Room or an Office, and also you will find a Bonus Room. Enjoy an energy-efficient AC system, all designed for low maintenance. The community's pool and playground are just a short walk away, making it easy to enjoy outdoor activities. Built in 2022, this home is only four years old, meticulously maintained, and ready to welcome its next owner.
FURNITURE is negotiable if you would like.
Location
State FL
County Lake
Community Crestview Ph Ii A Rep
Interior
Interior Features Kitchen/Family Room Combo
Heating Central
Cooling Central Air
Flooring Carpet, Ceramic Tile
Fireplace false
Appliance Dishwasher, Disposal, Dryer, Microwave, Range, Refrigerator, Tankless Water Heater, Washer
Laundry Laundry Room
Exterior
Exterior Feature Irrigation System
Garage Spaces 2.0
Community Features Clubhouse, Playground, Pool
Utilities Available Cable Available, Electricity Available, Sewer Available
Amenities Available Gated
Roof Type Shingle
Attached Garage true
Garage true
Private Pool No
Building
Story 2
Entry Level Two
Foundation Slab
Lot Size Range 0 to less than 1/4
Sewer Public Sewer
Water Public
Structure Type Block,Stucco
New Construction false
Schools
Elementary Schools Lost Lake Elem
Middle Schools Windy Hill Middle
High Schools East Ridge High
Others
Pets Allowed Cats OK, Dogs OK, Yes
HOA Fee Include Pool
Senior Community No
Ownership Fee Simple
Monthly Total Fees $96
Acceptable Financing Cash, Conventional, FHA
Membership Fee Required Required
Listing Terms Cash, Conventional, FHA
Special Listing Condition None

GET MORE INFORMATION
REALTOR®







