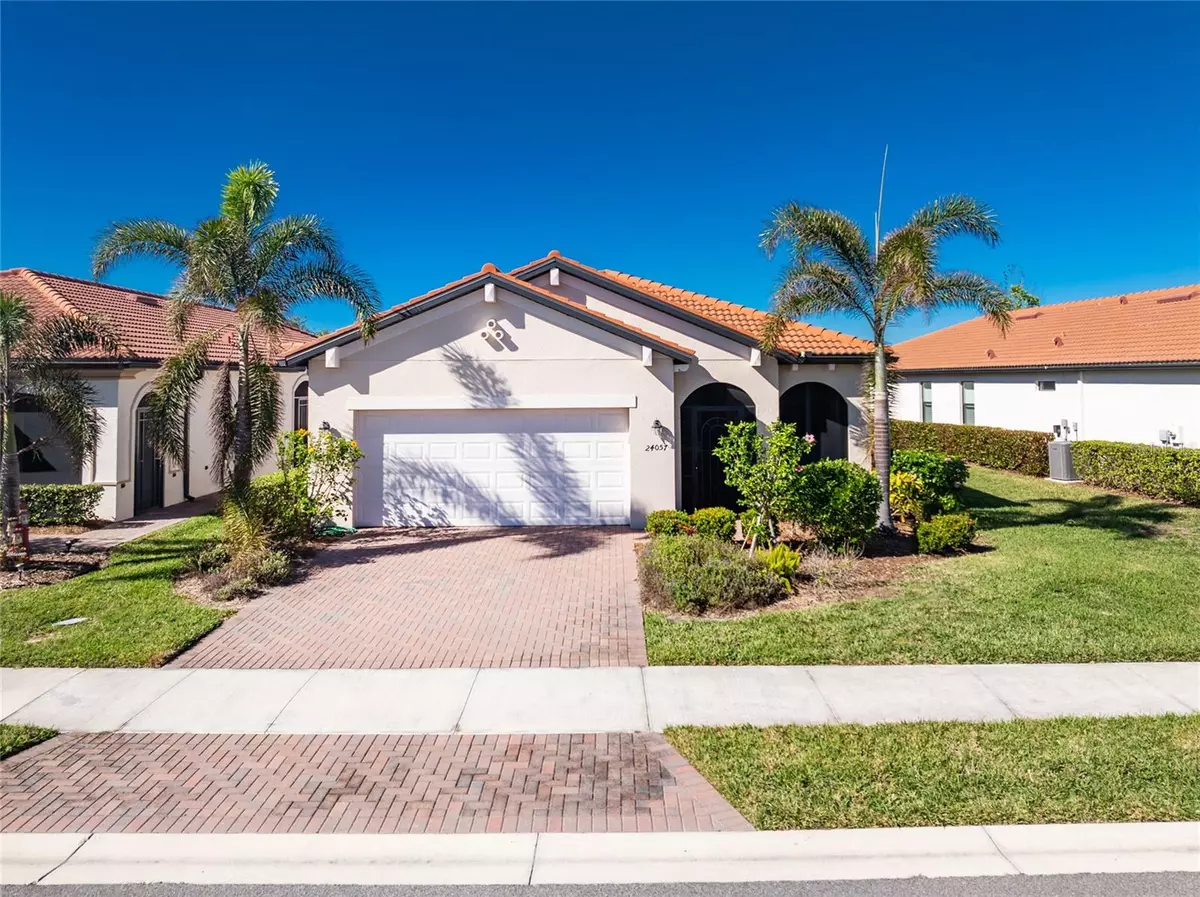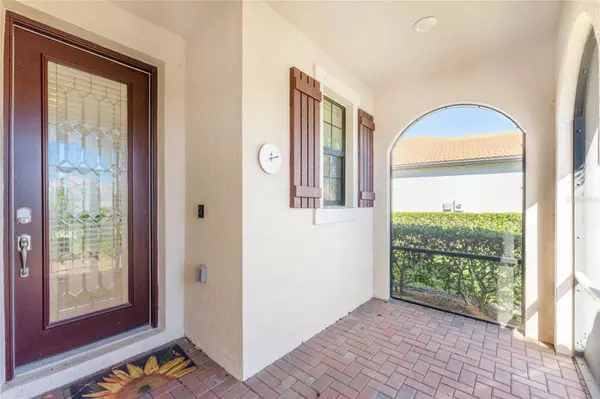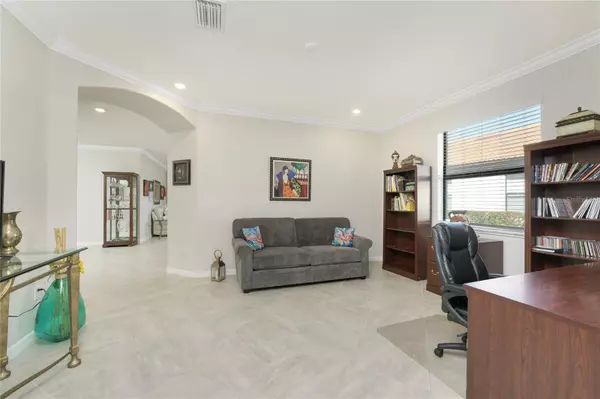2 Beds
2 Baths
1,900 SqFt
2 Beds
2 Baths
1,900 SqFt
Key Details
Property Type Single Family Home
Sub Type Single Family Residence
Listing Status Active
Purchase Type For Sale
Square Footage 1,900 sqft
Price per Sqft $231
Subdivision Sarasota National Ph 13-B
MLS Listing ID N6135361
Bedrooms 2
Full Baths 2
HOA Fees $2,982/qua
HOA Y/N Yes
Originating Board Stellar MLS
Year Built 2020
Annual Tax Amount $3,404
Lot Size 6,534 Sqft
Acres 0.15
Property Description
Elegance meets comfort with a freshly painted interior in a neutral color palette, complemented by gorgeous tile flooring in the main living areas and plush carpet in the bedrooms. The kitchen is a chef's dream, featuring granite countertops, stainless steel appliances, a stunning tile backsplash, and a large flat island—ideal for entertaining or casual gatherings. Enhanced lighting adds to the functionality, while the open layout seamlessly connects the kitchen to the dining and living areas, ensuring inclusion and flow.
The versatile den offers endless possibilities—whether you need a home office, a TV room, or a formal living space. Attention to detail shines with crown molding, plantation shutters, and modern ceiling fans with remotes. The spacious master suite includes two walk-in closets and a luxurious en-suite bath with dual sinks and a walk-in shower. A guest bedroom on the opposite side of the home ensures privacy, and the nearby guest bath adds convenience. The laundry room is generously sized, complete with a wash sink, and additional storage is provided by a large hall closet.
Located in Sarasota National, a premier community celebrated as an Audubon International Certified Sanctuary, you'll be surrounded by over 1,300 acres of preserved natural beauty, lakes, and open space. The 18-hole championship golf course, nestled among native wetlands, provides a stunning backdrop for your game. Resort-style amenities abound, including a massive pool and spa, a tiki bar, tennis and pickleball courts, bocce courts, a coffee lounge, library, meeting spaces, and a state-of-the-art 7,000 sq. ft. fitness center offering classes and a day spa. The 30,000 sq. ft. clubhouse offers exquisite indoor and outdoor dining with spectacular views.
Just minutes from the vibrant new Wellen Park shopping area, the Atlanta Braves stadium, and the charming Venice Beach and Downtown Venice, this home puts the best of Florida right at your fingertips. With a wide array of dining and outdoor activities nearby, this is your chance to embrace the ultimate Florida lifestyle and live every day like you're on vacation. Schedule your showing today!
Location
State FL
County Sarasota
Community Sarasota National Ph 13-B
Zoning RE1
Rooms
Other Rooms Den/Library/Office, Inside Utility
Interior
Interior Features Ceiling Fans(s), Open Floorplan, Walk-In Closet(s), Window Treatments
Heating Central, Electric
Cooling Central Air
Flooring Ceramic Tile
Fireplace false
Appliance Dishwasher, Dryer, Microwave, Range, Refrigerator, Washer
Laundry Inside, Laundry Room
Exterior
Exterior Feature Hurricane Shutters, Irrigation System, Sidewalk, Sliding Doors
Parking Features Driveway
Garage Spaces 2.0
Community Features Clubhouse, Deed Restrictions, Fitness Center, Gated Community - Guard, Golf, Irrigation-Reclaimed Water, Pool, Restaurant, Sidewalks, Tennis Courts
Utilities Available Cable Available, Electricity Connected, Phone Available, Public, Sewer Connected, Water Connected
Amenities Available Cable TV, Clubhouse, Fence Restrictions, Fitness Center, Gated, Golf Course, Pickleball Court(s), Pool, Recreation Facilities, Spa/Hot Tub, Tennis Court(s), Vehicle Restrictions
Roof Type Tile
Porch Covered, Rear Porch, Screened
Attached Garage true
Garage true
Private Pool No
Building
Lot Description Landscaped, Near Golf Course, Sidewalk, Paved
Story 1
Entry Level One
Foundation Slab
Lot Size Range 0 to less than 1/4
Sewer Public Sewer
Water Public
Structure Type Block,Stucco
New Construction false
Others
Pets Allowed Cats OK, Dogs OK, Yes
HOA Fee Include Cable TV,Pool,Escrow Reserves Fund,Internet,Maintenance Grounds,Recreational Facilities
Senior Community No
Pet Size Extra Large (101+ Lbs.)
Ownership Fee Simple
Monthly Total Fees $994
Acceptable Financing Cash, Conventional
Membership Fee Required Required
Listing Terms Cash, Conventional
Num of Pet 10+
Special Listing Condition None

GET MORE INFORMATION
REALTOR®







