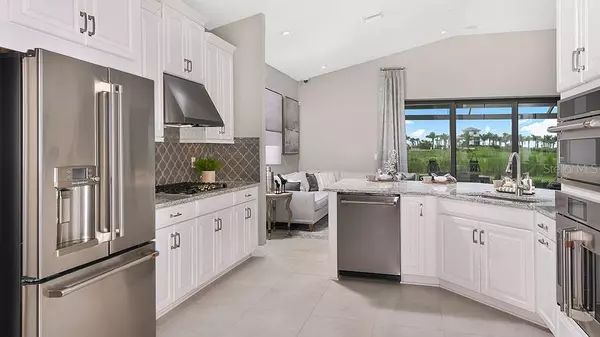
3 Beds
2 Baths
2,055 SqFt
3 Beds
2 Baths
2,055 SqFt
Key Details
Property Type Single Family Home
Sub Type Single Family Residence
Listing Status Active
Purchase Type For Sale
Square Footage 2,055 sqft
Price per Sqft $174
Subdivision The Cove At West Port
MLS Listing ID A4630875
Bedrooms 3
Full Baths 2
HOA Fees $318/mo
HOA Y/N Yes
Originating Board Stellar MLS
Year Built 2024
Property Description
This community is like a year-round vacation, offering exciting amenities for fun and relaxation. Enjoy a game of pickleball, unwind at the clubhouse, or take a refreshing dip in the heated pool. When you're ready to explore, fantastic shopping, dining, and entertainment options are just minutes away!
Step outside to your own world of recreation—swim in the private pool, challenge friends to pickleball or bocce ball, or simply relax in the Florida sunshine. West Port's unbeatable location puts shopping, dining, schools, and endless recreational opportunities right at your doorstep. Live the best of Florida living in the Saint Thomas floor plan at The Cove at West Port. This beautiful single-story home offers 2,055 square feet of comfort and style, with 3 bedrooms, 2 bathrooms, a study, and plenty of space for entertaining.
From the welcoming porch, step into a private study, perfect for work or play. Continue through the elegant rotunda to the heart of the home—the gathering room—ideal for relaxing or entertaining. Enjoy meals in the cozy dining nook, host guests in the formal dining room, or relax on the lanai while watching stunning sunsets.
The secluded primary suite is a true retreat with dual walk-in closets, dual vanities, a walk-in shower, and a private commode for ultimate relaxation. Two additional bedrooms and a full bath complete this thoughtfully designed home, perfect for both everyday living and entertaining. Welcome to your forever home!
Location
State FL
County Charlotte
Community The Cove At West Port
Rooms
Other Rooms Breakfast Room Separate, Den/Library/Office, Formal Dining Room Separate
Interior
Interior Features Crown Molding, High Ceilings, Vaulted Ceiling(s), Walk-In Closet(s), Window Treatments
Heating Electric
Cooling Central Air
Flooring Carpet, Tile
Fireplace false
Appliance Dishwasher, Disposal, Dryer, Electric Water Heater, Exhaust Fan, Microwave, Range, Refrigerator, Washer
Laundry Inside
Exterior
Exterior Feature Hurricane Shutters, Irrigation System, Sliding Doors
Parking Features Driveway, Garage Door Opener
Garage Spaces 2.0
Community Features Clubhouse, Fitness Center, Pool
Utilities Available Electricity Available
Roof Type Shingle
Attached Garage true
Garage true
Private Pool No
Building
Lot Description Cul-De-Sac
Entry Level One
Foundation Slab
Lot Size Range Non-Applicable
Builder Name Taylor Morrison
Sewer Public Sewer
Water Public
Architectural Style Craftsman
Structure Type Block,Stucco
New Construction true
Others
Pets Allowed Number Limit
HOA Fee Include Other
Senior Community No
Ownership Fee Simple
Monthly Total Fees $318
Acceptable Financing Cash, Conventional, FHA, VA Loan
Membership Fee Required Required
Listing Terms Cash, Conventional, FHA, VA Loan
Num of Pet 3
Special Listing Condition None

GET MORE INFORMATION

REALTOR®







