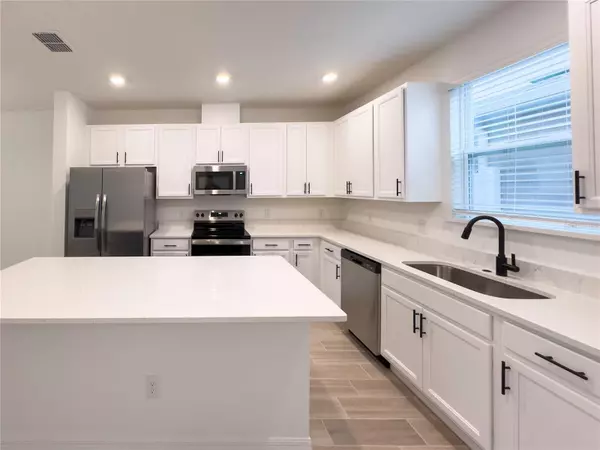
3 Beds
3 Baths
1,750 SqFt
3 Beds
3 Baths
1,750 SqFt
Key Details
Property Type Townhouse
Sub Type Townhouse
Listing Status Active
Purchase Type For Rent
Square Footage 1,750 sqft
Subdivision Weslyn Park Ph 2
MLS Listing ID O6258076
Bedrooms 3
Full Baths 2
Half Baths 1
HOA Y/N No
Originating Board Stellar MLS
Year Built 2024
Lot Size 2,178 Sqft
Acres 0.05
Property Description
Welcome to your dream home! This beautiful 3-bedroom, 2.5-bath townhome is located in a fantastic neighborhood, perfect for families seeking a vibrant community. With its spacious open floor plan, this home offers an abundance of natural light and a seamless flow between living spaces.
The house faces the pool and overlooks the serene lake in front, providing breathtaking views and a peaceful atmosphere. The generous bedrooms provide the ideal retreat for relaxation, while the modern layout enhances your living experience, making it perfect for family gatherings and entertaining guests.
You'll also appreciate the convenience of a 2-car garage, providing ample space for your vehicles and additional storage. This stunning home is more than just a place to live; it's a lifestyle waiting to be embraced.
Location
State FL
County Osceola
Community Weslyn Park Ph 2
Interior
Interior Features Open Floorplan, PrimaryBedroom Upstairs, Solid Wood Cabinets
Heating Central
Cooling Central Air
Furnishings Unfurnished
Appliance Dishwasher, Disposal, Dryer, Microwave, Range, Refrigerator, Washer
Laundry Inside
Exterior
Garage Spaces 2.0
Community Features Clubhouse, Playground, Pool
Attached Garage true
Garage true
Private Pool No
Building
Entry Level Two
New Construction true
Schools
Elementary Schools Voyager K-8
Middle Schools Voyager K-8
High Schools Harmony High
Others
Pets Allowed Breed Restrictions, Number Limit, Size Limit
Senior Community No
Pet Size Small (16-35 Lbs.)
Membership Fee Required None
Num of Pet 1

GET MORE INFORMATION

REALTOR®







