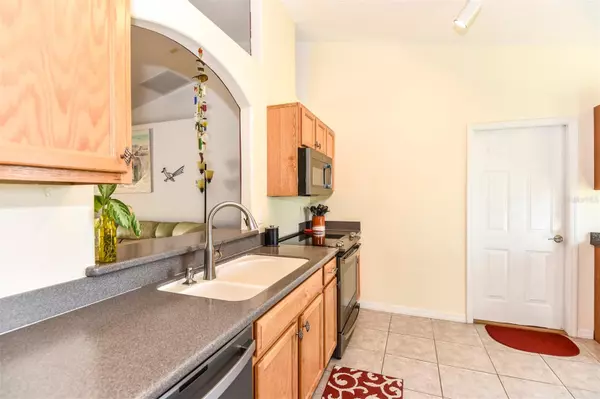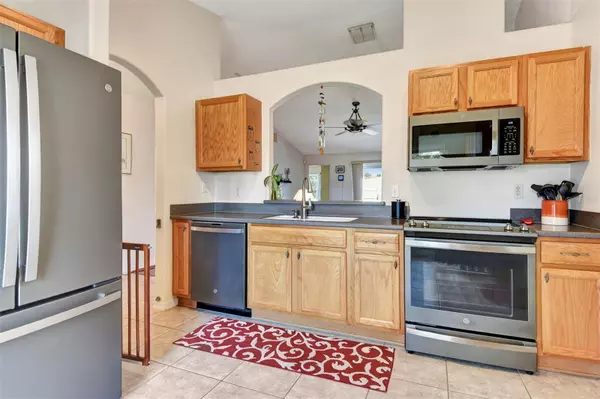
3 Beds
2 Baths
1,465 SqFt
3 Beds
2 Baths
1,465 SqFt
Key Details
Property Type Single Family Home
Sub Type Single Family Residence
Listing Status Active
Purchase Type For Sale
Square Footage 1,465 sqft
Price per Sqft $218
Subdivision Florida Shores 01
MLS Listing ID V4939811
Bedrooms 3
Full Baths 2
HOA Y/N No
Originating Board Stellar MLS
Year Built 2006
Annual Tax Amount $3,241
Lot Size 10,018 Sqft
Acres 0.23
Lot Dimensions 80X125
Property Description
Step inside to find a thoughtfully designed split-open floor plan with high ceilings, a spacious kitchen and dining room that could be used a flex area. Sunlight pours through brand-new Anderson windows, highlighting the warmth and charm of the interior. Special audio wiring completes the inviting ambiance. The generously sized bedrooms ensure ample space and privacy, while the primary suite features a walk-in closet and a luxurious ensuite bathroom with a garden tub, tiled walk-in shower, and separate his-and-hers vanities.
This home is loaded with recent updates: a new roof (2023), modern kitchen appliances (2024), Anderson windows and screens (2024), a water softener (2021), an epoxy-coated garage floor (2023), a 10x12 storage shed (2022), and a newer HVAC system (2019). Air ducts have been professionally cleaned, and brand-new metal hurricane shutters provide peace of mind.
The fully fenced backyard offers privacy and the large back patio allows plenty of space for outdoor activities or entertainment. Sprinklers are on reclaimed water and gutters are a bonus. Located in a quiet neighborhood with easy access to the beach, intercoastal waterways, restaurants, the library, parks, and shopping, this home truly has it all.
With all major updates already completed, all that's left to do is move in and enjoy! Experience the full allure of this home with a virtual walkthrough video and 3D Tour.
Location
State FL
County Volusia
Community Florida Shores 01
Zoning R1
Rooms
Other Rooms Formal Dining Room Separate
Interior
Interior Features Ceiling Fans(s), High Ceilings, Split Bedroom, Walk-In Closet(s), Window Treatments
Heating Central, Electric, Heat Pump
Cooling Central Air
Flooring Carpet, Laminate, Tile
Furnishings Unfurnished
Fireplace false
Appliance Dishwasher, Electric Water Heater, Microwave, Range, Refrigerator, Water Softener
Laundry Electric Dryer Hookup, In Garage, Washer Hookup
Exterior
Exterior Feature Hurricane Shutters, Irrigation System
Garage Spaces 2.0
Utilities Available Electricity Connected, Sewer Connected, Water Connected
Roof Type Shingle
Porch Patio
Attached Garage true
Garage true
Private Pool No
Building
Entry Level One
Foundation Slab
Lot Size Range 0 to less than 1/4
Sewer Public Sewer
Water Public
Architectural Style Ranch
Structure Type Block,Stucco
New Construction false
Others
Pets Allowed Yes
Senior Community No
Ownership Fee Simple
Acceptable Financing Cash, Conventional, FHA, VA Loan
Listing Terms Cash, Conventional, FHA, VA Loan
Special Listing Condition None

GET MORE INFORMATION

REALTOR®







