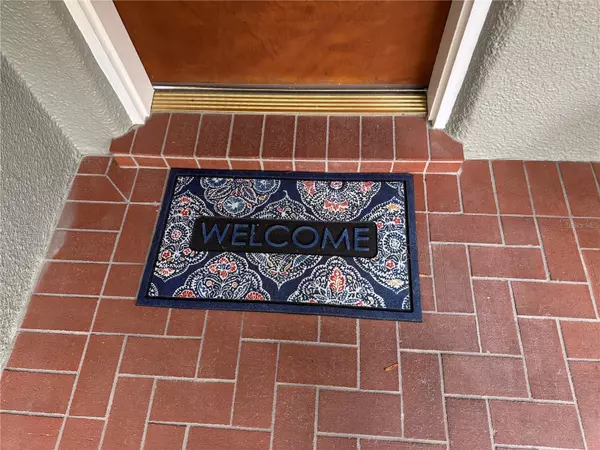
3 Beds
3 Baths
1,446 SqFt
3 Beds
3 Baths
1,446 SqFt
Key Details
Property Type Single Family Home
Sub Type Single Family Residence
Listing Status Pending
Purchase Type For Rent
Square Footage 1,446 sqft
Subdivision Highland Pines 4Th Add
MLS Listing ID TB8329608
Bedrooms 3
Full Baths 2
Half Baths 1
HOA Y/N No
Originating Board Stellar MLS
Year Built 1954
Lot Size 7,405 Sqft
Acres 0.17
Lot Dimensions 70x103
Property Description
Location
State FL
County Pinellas
Community Highland Pines 4Th Add
Rooms
Other Rooms Florida Room
Interior
Interior Features Ceiling Fans(s)
Heating Central
Cooling Central Air
Flooring Tile, Wood
Fireplaces Type Wood Burning
Furnishings Unfurnished
Fireplace true
Appliance Dishwasher, Range, Refrigerator
Laundry Inside, Laundry Room
Exterior
Garage Spaces 1.0
Fence Full Backyard
Utilities Available Public
Porch Covered, Front Porch, Rear Porch
Attached Garage true
Garage true
Private Pool No
Building
Story 1
Entry Level One
Sewer Public Sewer
Water Public
New Construction false
Schools
Elementary Schools Skycrest Elementary-Pn
Middle Schools Dunedin Highland Middle-Pn
High Schools Clearwater High-Pn
Others
Pets Allowed Breed Restrictions, Cats OK, Dogs OK, Size Limit
Senior Community No
Pet Size Medium (36-60 Lbs.)
Num of Pet 2

GET MORE INFORMATION

REALTOR®







