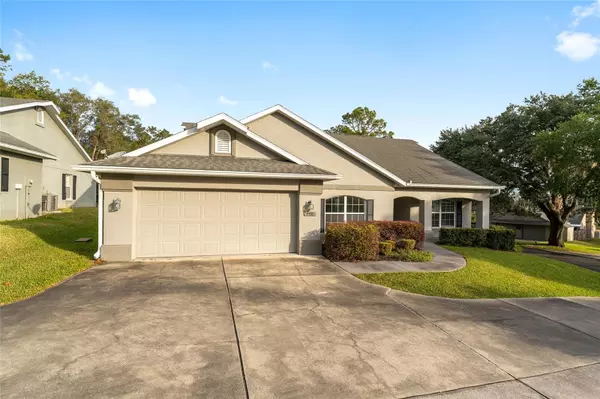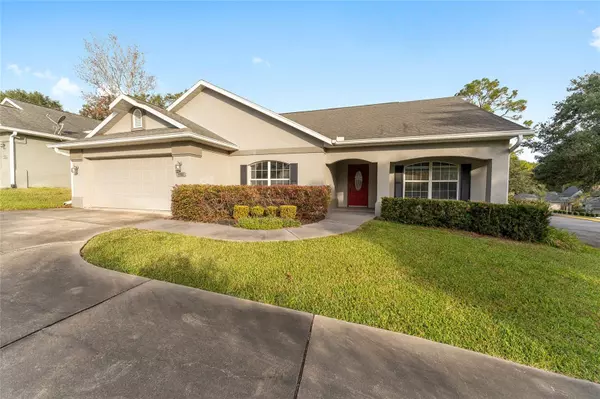
2 Beds
2 Baths
1,771 SqFt
2 Beds
2 Baths
1,771 SqFt
Key Details
Property Type Single Family Home
Sub Type Single Family Residence
Listing Status Active
Purchase Type For Rent
Square Footage 1,771 sqft
Subdivision Village/Ascot Heath
MLS Listing ID OM691257
Bedrooms 2
Full Baths 2
HOA Y/N No
Originating Board Stellar MLS
Year Built 2004
Lot Size 2,613 Sqft
Acres 0.06
Lot Dimensions 48x54
Property Description
The open floor plan seamlessly merges living and dining spaces, making it ideal for entertaining family and friends while providing a spacious atmosphere. The modern kitchen is a chef’s delight, featuring solid surface countertops, solid wood cabinetry, and quality appliances tailored to meet all your culinary needs.
Retreat to the generously sized primary bedroom, which boasts an ensuite bathroom designed for relaxation. The dual sink vanity offers ample space and the walk-in shower offers a convenience that is desired. The expansive walk-in closet also provides plenty of storage.
The two additional guest bedrooms are equally spacious and share a beautifully appointed guest bathroom featuring a combination shower and tub, perfect for accommodating family or visitors. This residence also includes a two-car garage, providing ample space for your vehicles and additional storage. With its prime location just minutes from the World Equestrian Center, diverse dining options, shopping, and grocery stores, this home offers both comfort and convenience.
Don’t miss the opportunity to make this stunning property your next home! Come and experience the perfect blend of style, space, and location in Ascot Heath!
Rental Rates:
Annual (12 month) term: $2,950 monthly
Off-Season (May 1 - October 31): $3,750 monthly
(fully furnished, maintenance included, HOA included, utilities included up to $200 monthly)
Season (November 1 - April 30): $4,950 monthly
(fully furnished, maintenance included, HOA included, utilities included up to $200 monthly)
Location
State FL
County Marion
Community Village/Ascot Heath
Interior
Interior Features Living Room/Dining Room Combo, Open Floorplan, Primary Bedroom Main Floor, Solid Surface Counters, Solid Wood Cabinets, Thermostat, Vaulted Ceiling(s), Walk-In Closet(s)
Heating Central, Heat Pump
Cooling Central Air
Flooring Luxury Vinyl
Furnishings Negotiable
Appliance Convection Oven, Dishwasher, Dryer, Electric Water Heater, Microwave, Range, Washer
Laundry In Garage
Exterior
Garage Spaces 2.0
Utilities Available BB/HS Internet Available, Cable Connected, Electricity Connected, Sewer Connected, Water Connected
Porch Patio
Attached Garage true
Garage true
Private Pool No
Building
Story 1
Entry Level One
Sewer Private Sewer
Water Private
New Construction false
Others
Pets Allowed Breed Restrictions, Number Limit, Size Limit
Senior Community No
Pet Size Small (16-35 Lbs.)
Membership Fee Required Required
Num of Pet 2

GET MORE INFORMATION

REALTOR®







