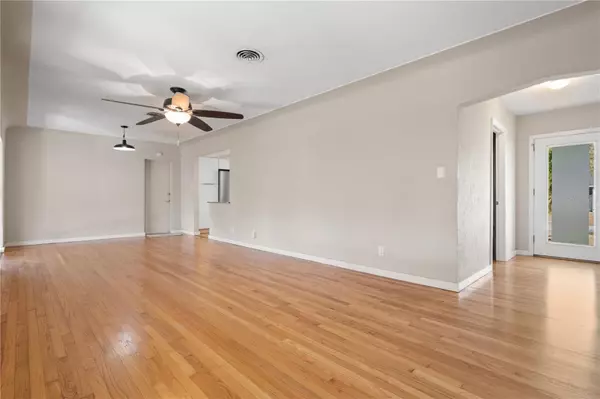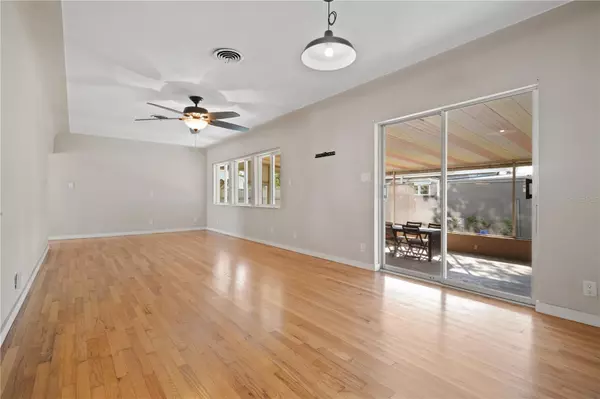
4 Beds
3 Baths
2,113 SqFt
4 Beds
3 Baths
2,113 SqFt
Key Details
Property Type Single Family Home
Sub Type Single Family Residence
Listing Status Active
Purchase Type For Sale
Square Footage 2,113 sqft
Price per Sqft $319
Subdivision Summit Lawn
MLS Listing ID TB8328519
Bedrooms 4
Full Baths 2
Half Baths 1
HOA Y/N No
Originating Board Stellar MLS
Year Built 1951
Annual Tax Amount $5,633
Lot Size 0.290 Acres
Acres 0.29
Lot Dimensions 100x127
Property Description
The lush surroundings and close proximity to beaches and downtown St. Petersburg make this property a rare gem. Don't miss the chance to own this extraordinary home and custom cottage, where luxurious, sustainable living meets convenience, income potential and craftsmanship.
Location
State FL
County Pinellas
Community Summit Lawn
Direction N
Rooms
Other Rooms Den/Library/Office
Interior
Interior Features Built-in Features, Living Room/Dining Room Combo, Stone Counters, Thermostat
Heating Central
Cooling Central Air, Mini-Split Unit(s)
Flooring Concrete, Linoleum, Tile, Wood
Furnishings Partially
Fireplace false
Appliance Built-In Oven, Cooktop, Dishwasher, Dryer, Electric Water Heater, Microwave, Refrigerator, Washer
Laundry In Garage
Exterior
Exterior Feature Irrigation System, Rain Barrel/Cistern(s), Sliding Doors
Parking Features Bath In Garage, Driveway, Off Street, Workshop in Garage
Garage Spaces 2.0
Fence Fenced, Wood
Utilities Available Cable Connected, Electricity Connected, Public, Sewer Connected, Solar, Sprinkler Well, Water Connected
Roof Type Metal,Shingle
Porch Covered, Enclosed, Front Porch, Patio, Screened
Attached Garage true
Garage true
Private Pool No
Building
Lot Description Corner Lot, Landscaped, Oversized Lot
Story 1
Entry Level One
Foundation Crawlspace, Slab
Lot Size Range 1/4 to less than 1/2
Sewer Public Sewer
Water Public
Architectural Style Ranch
Structure Type Block,Stucco
New Construction false
Schools
Elementary Schools Mount Vernon Elementary-Pn
Middle Schools Tyrone Middle-Pn
High Schools St. Petersburg High-Pn
Others
Senior Community No
Ownership Fee Simple
Acceptable Financing Cash, Conventional, FHA, VA Loan
Listing Terms Cash, Conventional, FHA, VA Loan
Special Listing Condition None

GET MORE INFORMATION

REALTOR®







