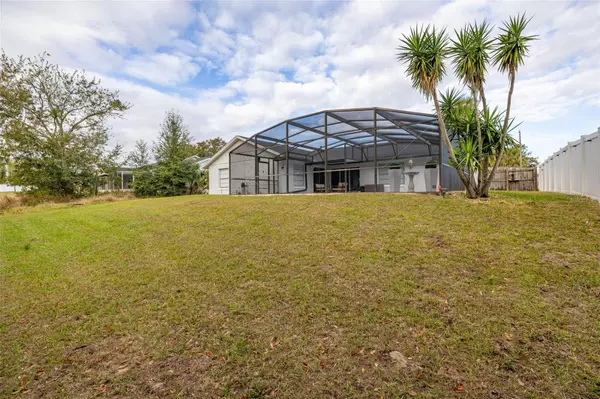
5 Beds
2 Baths
1,727 SqFt
5 Beds
2 Baths
1,727 SqFt
Key Details
Property Type Single Family Home
Sub Type Single Family Residence
Listing Status Active
Purchase Type For Sale
Square Footage 1,727 sqft
Price per Sqft $246
Subdivision Indian Ridge Unit 2
MLS Listing ID S5117011
Bedrooms 5
Full Baths 2
HOA Fees $70/ann
HOA Y/N Yes
Originating Board Stellar MLS
Year Built 1988
Annual Tax Amount $3,348
Lot Size 9,583 Sqft
Acres 0.22
Property Description
Discover the perfect blend of comfort and convenience in this beautifully updated 5-bedroom, 2-bathroom home located in the sought-after Indian Ridge community. Whether you're searching for a vacation retreat, a long-term rental investment, or a forever home, this property offers unparalleled flexibility to suit your needs. With a low HOA fee of just $70 annually and a new roof installed in March 2023, New HVAC in 2024 and fresh Sod laid in 2024 this home is move-in ready and designed for peace of mind.
Inside, enjoy the benefits of remodeled bathrooms, fresh interior paint, and modern flooring, featuring ceramic tile in living spaces and luxury vinyl throughout most bedrooms. The kitchen boasts freshly painted cabinets, complemented by a new refrigerator, dishwasher, stove, washer, and dryer (all 2023). Step outside to relax in your south-facing pool with new equipment and a freshly painted deck, or enjoy the spacious backyard. Furniture is available to stay if you're looking to set up a short term rental! to Located just minutes from Disney and Central Florida's top attractions, this home truly has it all! Don't miss your chance to make it yours.
Location
State FL
County Osceola
Community Indian Ridge Unit 2
Zoning OPUD
Direction S
Interior
Interior Features Ceiling Fans(s)
Heating Central
Cooling Central Air
Flooring Laminate, Tile, Vinyl
Furnishings Negotiable
Fireplace false
Appliance Dishwasher, Dryer, Microwave, Range, Refrigerator, Washer
Laundry In Garage
Exterior
Exterior Feature Lighting, Sidewalk
Garage Spaces 2.0
Fence Wood
Pool In Ground
Community Features Deed Restrictions, Park, Playground, Pool
Utilities Available Cable Connected, Electricity Connected, Sewer Connected, Water Connected
Amenities Available Basketball Court, Park, Playground, Pool, Tennis Court(s)
Roof Type Shingle
Attached Garage true
Garage true
Private Pool Yes
Building
Entry Level One
Foundation Slab
Lot Size Range 0 to less than 1/4
Sewer Public Sewer
Water Public
Structure Type Block,Stucco
New Construction false
Schools
Elementary Schools Celebration K-8
Middle Schools Celebration K-8
High Schools Poinciana High School
Others
Pets Allowed Yes
HOA Fee Include Pool,Recreational Facilities
Senior Community No
Ownership Fee Simple
Monthly Total Fees $5
Acceptable Financing Cash, FHA, USDA Loan, VA Loan
Membership Fee Required Required
Listing Terms Cash, FHA, USDA Loan, VA Loan
Special Listing Condition None

GET MORE INFORMATION

REALTOR®







