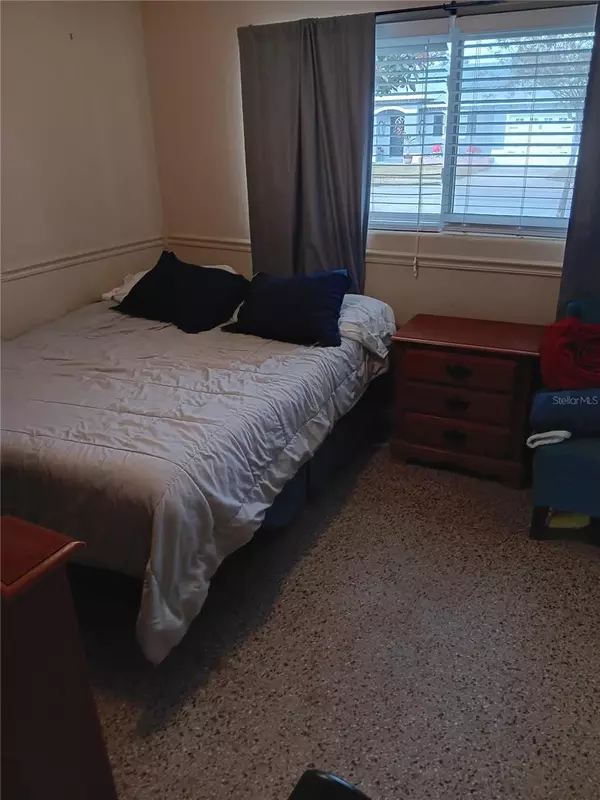3 Beds
2 Baths
1,431 SqFt
3 Beds
2 Baths
1,431 SqFt
Key Details
Property Type Single Family Home
Sub Type Single Family Residence
Listing Status Active
Purchase Type For Sale
Square Footage 1,431 sqft
Price per Sqft $251
Subdivision Villages Southport Ph 01E
MLS Listing ID A4632559
Bedrooms 3
Full Baths 1
Half Baths 1
HOA Fees $121/mo
HOA Y/N Yes
Originating Board Stellar MLS
Year Built 1961
Annual Tax Amount $1,673
Lot Size 7,840 Sqft
Acres 0.18
Property Description
HOA is only $121 monthly. It includes cable w/HBO, lawn service, exterior house painting every 7 years and roof replacement, 2 pools. Playgrounds, parks, walking trails, and gated RV parking.
Close to airport, Beachline expy, turnpike, 528 and 417.
Just a great place to live.
Location
State FL
County Orange
Community Villages Southport Ph 01E
Zoning PD
Interior
Interior Features Ceiling Fans(s), Kitchen/Family Room Combo, Living Room/Dining Room Combo, Primary Bedroom Main Floor, Solid Wood Cabinets, Thermostat, Walk-In Closet(s), Window Treatments
Heating Central, Electric
Cooling Central Air
Flooring Terrazzo
Fireplace false
Appliance Dishwasher, Electric Water Heater, Exhaust Fan, Range, Range Hood, Refrigerator
Laundry Electric Dryer Hookup, In Garage
Exterior
Exterior Feature Irrigation System, Rain Gutters, Sidewalk, Sliding Doors, Sprinkler Metered
Garage Spaces 1.0
Community Features Buyer Approval Required, Clubhouse, Community Mailbox, Park, Playground, Pool, Sidewalks
Utilities Available Cable Connected, Electricity Connected, Sewer Connected, Sprinkler Meter, Street Lights, Underground Utilities, Water Connected
Roof Type Shingle
Attached Garage true
Garage true
Private Pool No
Building
Entry Level One
Foundation Slab
Lot Size Range 0 to less than 1/4
Sewer Public Sewer
Water Public
Structure Type Block
New Construction false
Others
Pets Allowed Cats OK, Dogs OK, Yes
HOA Fee Include Cable TV,Pool,Maintenance Structure,Maintenance Grounds,Management,Recreational Facilities
Senior Community No
Ownership Fee Simple
Monthly Total Fees $121
Acceptable Financing Cash, Conventional, FHA
Membership Fee Required Required
Listing Terms Cash, Conventional, FHA
Special Listing Condition None

GET MORE INFORMATION
REALTOR®







