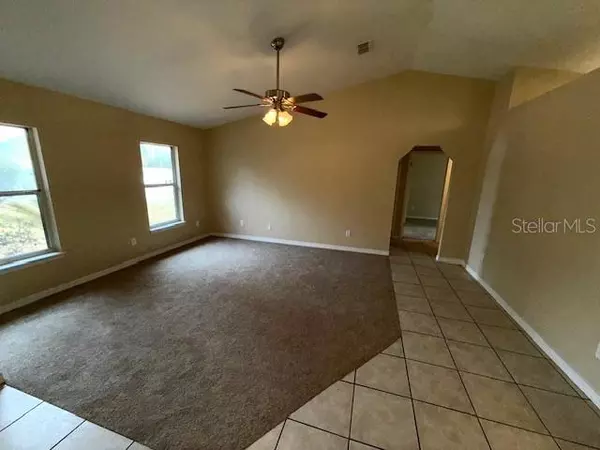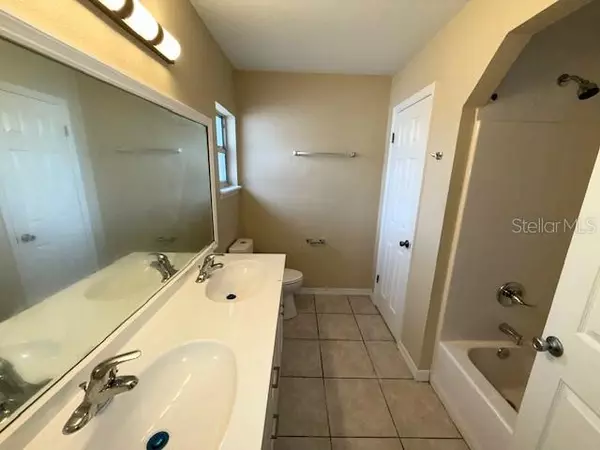
3 Beds
2 Baths
1,498 SqFt
3 Beds
2 Baths
1,498 SqFt
Key Details
Property Type Single Family Home
Sub Type Single Family Residence
Listing Status Active
Purchase Type For Sale
Square Footage 1,498 sqft
Price per Sqft $156
Subdivision Silver Spgs Shores Un 20
MLS Listing ID S5117191
Bedrooms 3
Full Baths 2
HOA Y/N No
Originating Board Stellar MLS
Year Built 1993
Annual Tax Amount $3,695
Lot Size 10,018 Sqft
Acres 0.23
Lot Dimensions 80x125
Property Description
Discover this charming 3-bedroom, 2-bathroom home located in the desirable Silver Springs Shores subdivision. Boasting a spacious living room and dining area, this home offers plenty of room for relaxation and entertaining.
The primary bedroom features a generously sized walk-in closet and an en-suite bath, offering comfort and convenience. The cozy kitchen is equipped with newer appliances, ceramic tile flooring, and ample cabinet space. Newer carpeting throughout adds a welcoming touch.
Opportunity awaits! This property is being sold AS IS and qualifies for FHA 203K and DSCR mortgage products, making it a great investment for homebuyers or savvy investors. With a little TLC, this home has incredible potential to be transformed into your dream home or a profitable rental property. The owner will consider replacing the roof prior to closing with a full price offer. Motivated seller is ready to negotiate.
Location
State FL
County Marion
Community Silver Spgs Shores Un 20
Zoning R1
Interior
Interior Features Ceiling Fans(s)
Heating Central
Cooling Central Air
Flooring Carpet, Ceramic Tile
Fireplace false
Appliance Dishwasher, Range, Range Hood, Refrigerator
Laundry Laundry Room
Exterior
Exterior Feature Other
Garage Spaces 2.0
Utilities Available Electricity Connected
Roof Type Shingle
Attached Garage true
Garage true
Private Pool No
Building
Story 1
Entry Level One
Foundation Slab
Lot Size Range 0 to less than 1/4
Sewer Public Sewer
Water Public
Structure Type Vinyl Siding
New Construction false
Schools
Elementary Schools Greenway Elementary School
Middle Schools Fort King Middle School
High Schools Forest High School
Others
Pets Allowed Yes
Senior Community No
Ownership Fee Simple
Acceptable Financing Cash, Conventional
Listing Terms Cash, Conventional
Special Listing Condition None

GET MORE INFORMATION

REALTOR®







