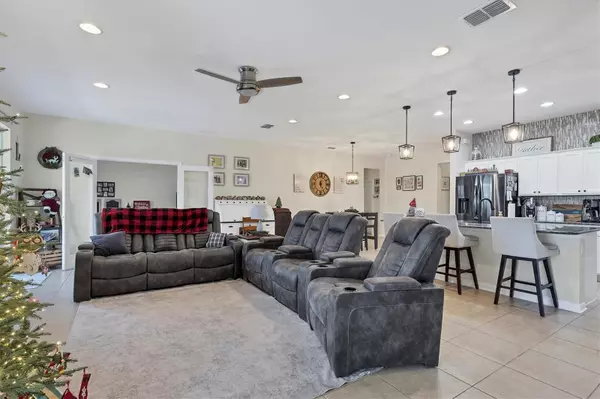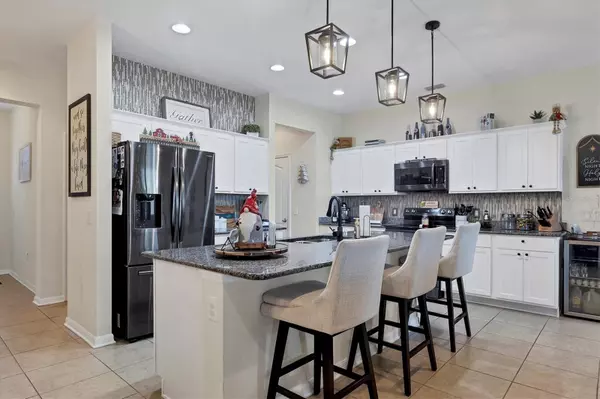
3 Beds
2 Baths
1,964 SqFt
3 Beds
2 Baths
1,964 SqFt
Key Details
Property Type Single Family Home
Sub Type Single Family Residence
Listing Status Active
Purchase Type For Sale
Square Footage 1,964 sqft
Price per Sqft $249
Subdivision Port Charlotte Sec 058
MLS Listing ID D6139268
Bedrooms 3
Full Baths 2
HOA Fees $120
HOA Y/N Yes
Originating Board Stellar MLS
Year Built 2017
Annual Tax Amount $4,005
Lot Size 10,018 Sqft
Acres 0.23
Property Description
Inside, you'll find tile flooring throughout the main living areas and luxury vinyl plank flooring in all bedrooms, combining elegance with easy maintenance. The well-equipped kitchen boasts granite countertops and new appliances, perfect for creating culinary delights. An additional office space provides privacy and flexibility, ideal for remote work or a quiet retreat.
The spacious living areas flow seamlessly to the outdoor entertaining space, where a sparkling pool awaits. Whether you're hosting a barbecue or relaxing with a book, this outdoor oasis is designed for enjoying Florida's year-round sunshine.
This home is as practical as it is beautiful, featuring Bahama hurricane shutters for added protection and peace of mind. With three generously sized bedrooms, there's plenty of room for guests or growing families.
South Gulf Cove is renowned for its proximity to beaches, boating, and golf, ensuring endless opportunities for recreation and relaxation.
Don't let this one slip away—schedule your private tour today and make this slice of paradise yours!
Location
State FL
County Charlotte
Community Port Charlotte Sec 058
Zoning RSF3.5
Rooms
Other Rooms Den/Library/Office
Interior
Interior Features Crown Molding, Open Floorplan, Stone Counters, Thermostat
Heating Electric
Cooling Central Air
Flooring Ceramic Tile, Luxury Vinyl
Fireplace false
Appliance Dishwasher, Dryer, Microwave, Range, Refrigerator, Washer
Laundry Laundry Room
Exterior
Exterior Feature Hurricane Shutters, Shade Shutter(s)
Garage Spaces 2.0
Pool Gunite, Heated, Salt Water
Community Features Clubhouse, Golf Carts OK, Park, Playground, Sidewalks
Utilities Available Electricity Connected, Public, Sewer Connected, Water Connected
Roof Type Shingle
Attached Garage true
Garage true
Private Pool Yes
Building
Story 1
Entry Level One
Foundation Slab
Lot Size Range 0 to less than 1/4
Sewer Public Sewer
Water Public
Structure Type Block
New Construction false
Schools
Elementary Schools Myakka River Elementary
Middle Schools L.A. Ainger Middle
High Schools Lemon Bay High
Others
Pets Allowed Cats OK, Dogs OK
Senior Community No
Ownership Fee Simple
Monthly Total Fees $10
Acceptable Financing Cash, Conventional
Membership Fee Required None
Listing Terms Cash, Conventional
Special Listing Condition None

GET MORE INFORMATION

REALTOR®







