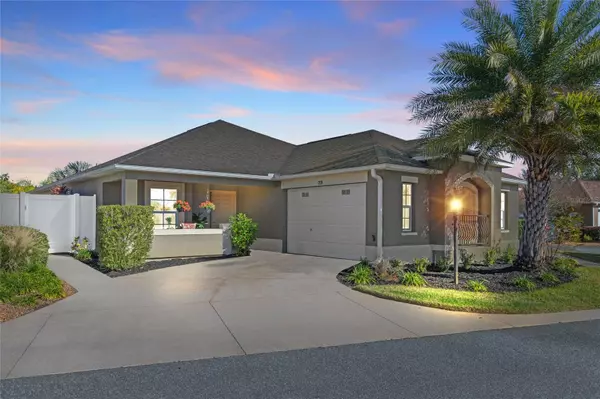3 Beds
2 Baths
2,174 SqFt
3 Beds
2 Baths
2,174 SqFt
Key Details
Property Type Single Family Home
Sub Type Villa
Listing Status Active
Purchase Type For Sale
Square Footage 2,174 sqft
Price per Sqft $282
Subdivision Villages Of Sumter Megan Villas
MLS Listing ID O6262849
Bedrooms 3
Full Baths 2
HOA Y/N No
Originating Board Stellar MLS
Year Built 2013
Annual Tax Amount $5,949
Lot Size 6,098 Sqft
Acres 0.14
Property Description
Located in the highly desirable Village of Sanibel, this spacious 3-bedroom, 2-bath villa sits on a prime corner lot with overflow parking on a quiet dead-end street. It offers a total 2,174 sq. ft., comprised of 1,654 sq. ft. of main living space and a 520 sq. ft. BONUS ROOM (under air) added in 2021. This versatile space is perfect as an entertainment hub, craft room, office, workshop, or man cave! Also includes a 2-car garage plus a separate storage room with a roll-up door for your golf cart (RARE!).
The freshly painted interior features luxury vinyl plank (LVP) flooring throughout. High ceilings and an open layout create a bright and airy atmosphere, ideal for both entertaining and daily living.
Kitchen Features:
• Whirlpool stainless steel appliances
• Maple cabinetry with pull-out shelves
• Full pantry & breakfast bar
• Recessed lighting
• Modern sink and faucet
Master Suite Highlights:
• Tray ceiling, large walk-in closet, and sliding doors to an enclosed lanai
• En-suite with dual sinks, ample cabinetry, and glass-enclosed walk-in shower
Additional Highlights:
• Two guest bedrooms (one with a cozy nook, the other with a tray ceiling)
• Guest bathroom with a tub/shower combo
• Laundry room with a utility sink and extra storage
• Maintenance-free courtyard with an expansive birdcage and entertainment area
Outdoor Features:
Step outside the bonus room to a tiki bar set-up with space for a jacuzzi—perfect for unwinding after golf, swimming, or pickleball.
Prime Location:
• 0.5 miles to Sanibel Pool, Bonifay Country Club, and Colony Cottage Rec Center
• Easy access to Lake Sumter Landing and Brownwood Paddock Square for shopping, dining, and entertainment
This move-in-ready home offers the ultimate Villages lifestyle. Schedule your private tour today!
Location
State FL
County Sumter
Community Villages Of Sumter Megan Villas
Zoning RESI
Rooms
Other Rooms Bonus Room, Inside Utility
Interior
Interior Features Ceiling Fans(s), High Ceilings, Kitchen/Family Room Combo, Open Floorplan, Solid Surface Counters, Solid Wood Cabinets, Tray Ceiling(s), Walk-In Closet(s)
Heating Central
Cooling Central Air
Flooring Carpet, Ceramic Tile, Vinyl
Furnishings Unfurnished
Fireplace false
Appliance Dishwasher, Dryer, Microwave, Range, Refrigerator, Washer
Laundry Laundry Room
Exterior
Exterior Feature Courtyard, Irrigation System, Lighting, Rain Gutters
Parking Features Driveway, Garage Door Opener, Garage Faces Side, Golf Cart Garage, Golf Cart Parking
Garage Spaces 2.0
Fence Masonry, Vinyl
Community Features Deed Restrictions, Golf Carts OK, Golf, Pool, Tennis Courts
Utilities Available BB/HS Internet Available, Cable Available, Electricity Connected, Public, Water Connected
Roof Type Shingle
Porch Covered, Patio, Porch, Screened
Attached Garage true
Garage true
Private Pool No
Building
Lot Description Corner Lot, Near Golf Course
Entry Level One
Foundation Slab
Lot Size Range 0 to less than 1/4
Sewer Public Sewer
Water Public
Structure Type Stucco
New Construction false
Schools
Elementary Schools Wildwood Elementary
Middle Schools Wildwood Middle
High Schools Wildwood High
Others
Senior Community Yes
Ownership Fee Simple
Monthly Total Fees $195
Acceptable Financing Cash, Conventional, FHA, VA Loan
Listing Terms Cash, Conventional, FHA, VA Loan
Special Listing Condition None

GET MORE INFORMATION
REALTOR®







