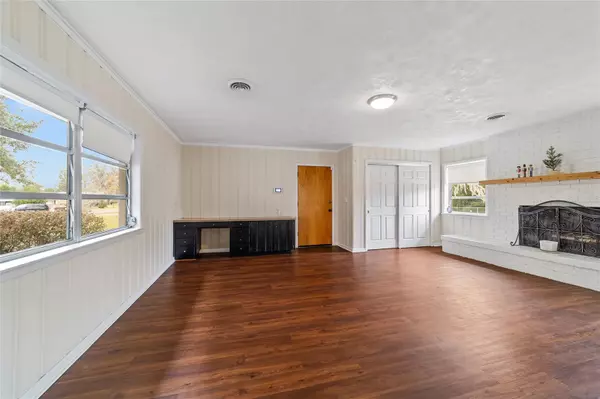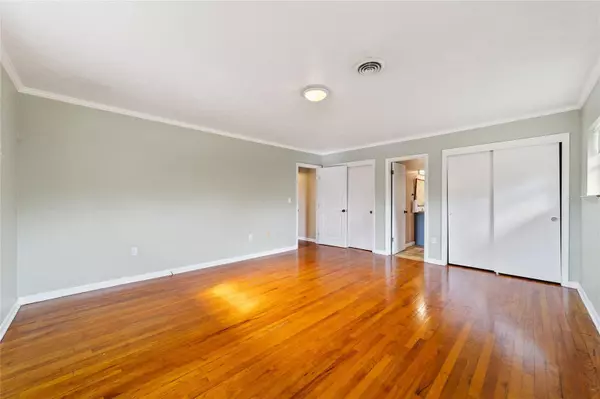
3 Beds
2 Baths
2,248 SqFt
3 Beds
2 Baths
2,248 SqFt
Key Details
Property Type Single Family Home
Sub Type Single Family Residence
Listing Status Active
Purchase Type For Rent
Square Footage 2,248 sqft
Subdivision Eastwood Park
MLS Listing ID OM691389
Bedrooms 3
Full Baths 2
HOA Y/N No
Originating Board Stellar MLS
Year Built 1961
Lot Size 0.440 Acres
Acres 0.44
Lot Dimensions 19180
Property Description
Location
State FL
County Marion
Community Eastwood Park
Rooms
Other Rooms Family Room, Storage Rooms
Interior
Interior Features Attic Fan, Ceiling Fans(s), Primary Bedroom Main Floor, Thermostat
Heating Electric
Cooling Central Air
Flooring Wood
Fireplaces Type Decorative
Furnishings Unfurnished
Fireplace true
Appliance Dishwasher, Dryer, Electric Water Heater, Freezer, Microwave, Range, Refrigerator, Washer
Laundry In Garage
Exterior
Exterior Feature Private Mailbox
Parking Features Driveway, Garage Door Opener
Garage Spaces 2.0
Fence Fenced, Full Backyard
Utilities Available BB/HS Internet Available, Cable Available, Public, Water Connected
Porch Front Porch, Patio
Attached Garage true
Garage true
Private Pool No
Building
Entry Level One
Sewer Public Sewer
Water Public
New Construction false
Schools
Elementary Schools Ward-Highlands Elem. School
Middle Schools Fort King Middle School
High Schools Forest High School
Others
Pets Allowed Dogs OK, Pet Deposit
Senior Community No
Pet Size Medium (36-60 Lbs.)
Num of Pet 1

GET MORE INFORMATION

REALTOR®







