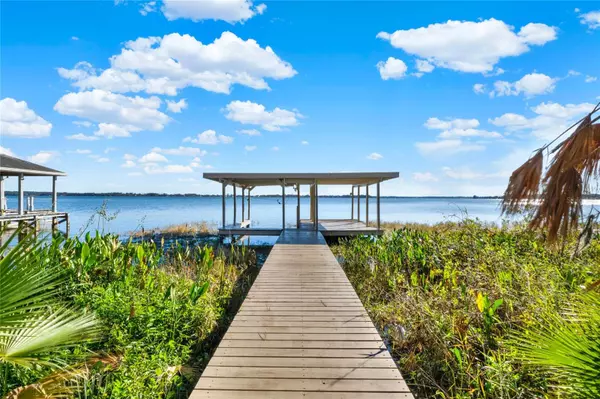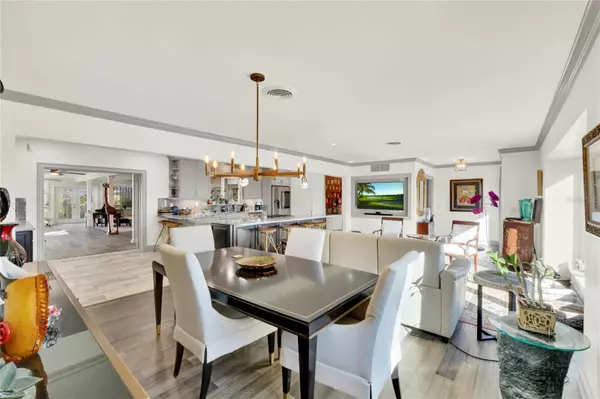
4 Beds
3 Baths
3,643 SqFt
4 Beds
3 Baths
3,643 SqFt
Key Details
Property Type Single Family Home
Sub Type Single Family Residence
Listing Status Active
Purchase Type For Sale
Square Footage 3,643 sqft
Price per Sqft $329
Subdivision Dora Manor
MLS Listing ID G5090375
Bedrooms 4
Full Baths 3
HOA Y/N No
Originating Board Stellar MLS
Year Built 1953
Annual Tax Amount $5,640
Lot Size 0.690 Acres
Acres 0.69
Property Description
Location
State FL
County Lake
Community Dora Manor
Zoning R-1
Rooms
Other Rooms Family Room, Inside Utility, Storage Rooms
Interior
Interior Features Built-in Features, Ceiling Fans(s), Dry Bar, Eat-in Kitchen, High Ceilings, Living Room/Dining Room Combo, Open Floorplan, Primary Bedroom Main Floor, Solid Surface Counters, Solid Wood Cabinets, Split Bedroom, Thermostat, Walk-In Closet(s), Wet Bar, Window Treatments
Heating Central, Electric
Cooling Central Air, Mini-Split Unit(s)
Flooring Bamboo, Ceramic Tile, Hardwood, Laminate, Travertine, Wood
Fireplaces Type Gas
Furnishings Unfurnished
Fireplace true
Appliance Bar Fridge, Dishwasher, Disposal, Dryer, Exhaust Fan, Gas Water Heater, Ice Maker, Microwave, Range, Range Hood, Refrigerator, Washer, Wine Refrigerator
Laundry Inside, Laundry Room
Exterior
Exterior Feature French Doors, Private Mailbox, Sliding Doors
Parking Features Boat, Circular Driveway, Driveway, Garage Faces Rear, Guest, Open, Oversized, Parking Pad
Garage Spaces 2.0
Utilities Available BB/HS Internet Available, Cable Available, Cable Connected, Electricity Available, Electricity Connected, Natural Gas Available, Public, Water Available
Waterfront Description Lake
View Y/N Yes
Water Access Yes
Water Access Desc Lake - Chain of Lakes
View Water
Roof Type Shingle
Porch Patio, Porch, Side Porch
Attached Garage true
Garage true
Private Pool No
Building
Lot Description Cleared, In County, Landscaped, Oversized Lot, Paved
Entry Level One
Foundation Crawlspace, Slab
Lot Size Range 1/2 to less than 1
Sewer Septic Tank
Water Public
Architectural Style Contemporary, Ranch
Structure Type Block
New Construction false
Others
Senior Community No
Ownership Fee Simple
Acceptable Financing Cash, Conventional, FHA, VA Loan
Membership Fee Required None
Listing Terms Cash, Conventional, FHA, VA Loan
Special Listing Condition None

GET MORE INFORMATION

REALTOR®







