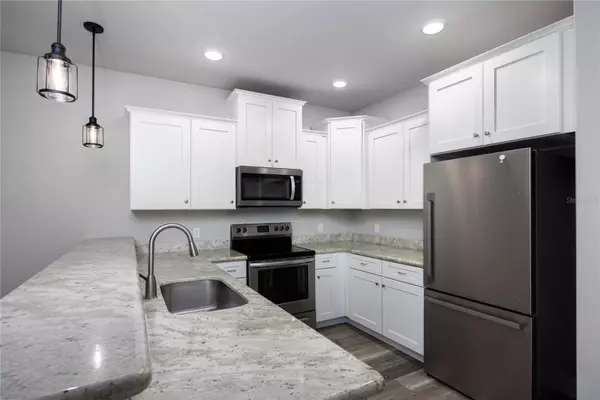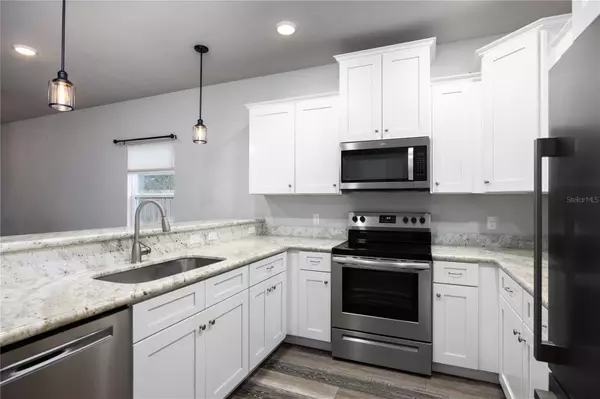3 Beds
2 Baths
1,194 SqFt
3 Beds
2 Baths
1,194 SqFt
Key Details
Property Type Single Family Home
Sub Type Single Family Residence
Listing Status Active
Purchase Type For Sale
Square Footage 1,194 sqft
Price per Sqft $236
Subdivision G M Whetstone Estate Add To H S
MLS Listing ID GC527211
Bedrooms 3
Full Baths 2
HOA Y/N No
Originating Board Stellar MLS
Year Built 2021
Annual Tax Amount $4,190
Lot Size 10,018 Sqft
Acres 0.23
Property Description
Situated on a fenced corner lot with no HOA, this property combines modern amenities with small-town charm. The main living areas feature luxury vinyl plank flooring, while cozy carpet enhances the bedrooms. The kitchen is open to the great room and boasts granite countertops, high-end stainless steel appliances, and a deep stainless steel sink, making it a perfect space for entertaining and everyday living. The primary bedroom features a spacious walk-in closet, and both bathrooms showcase beautifully tiled showers and matching granite countertops, elevating the home's style and functionality.
Additional features include a spacious laundry room, soaring ceilings for an open and airy feel, a covered and screened back porch for relaxing, and a one-car garage with extra storage space. The property also offers practical touches like gutters with rain barrels on concrete foot pads, a shed for additional storage, and high-speed internet readiness.
Enjoy the convenience of being minutes away from downtown High Springs, where you'll find charming shops, local restaurants, and boutiques. For outdoor enthusiasts, the area is home to stunning natural springs, hiking trails, and plenty of recreational opportunities.
Don't miss this chance to own a move-in-ready home in a welcoming community! Call today to schedule your tour and see all that this property has to offer.
Location
State FL
County Alachua
Community G M Whetstone Estate Add To H S
Zoning R2
Rooms
Other Rooms Great Room, Inside Utility
Interior
Interior Features Accessibility Features, Ceiling Fans(s), High Ceilings, Living Room/Dining Room Combo, Open Floorplan, Primary Bedroom Main Floor, Solid Surface Counters, Split Bedroom, Thermostat, Walk-In Closet(s), Window Treatments
Heating Central, Electric
Cooling Central Air
Flooring Carpet, Ceramic Tile, Luxury Vinyl
Fireplaces Type Outside
Furnishings Unfurnished
Fireplace false
Appliance Dishwasher, Disposal, Dryer, Microwave, Range, Refrigerator, Washer
Laundry Electric Dryer Hookup, Laundry Room, Washer Hookup
Exterior
Exterior Feature Private Mailbox, Rain Barrel/Cistern(s), Rain Gutters
Parking Features Garage Door Opener
Garage Spaces 1.0
Fence Cross Fenced, Fenced, Wood
Utilities Available BB/HS Internet Available, Electricity Connected, Public, Sewer Connected, Street Lights, Water Connected
View Trees/Woods
Roof Type Shingle
Porch Covered, Rear Porch, Screened
Attached Garage true
Garage true
Private Pool No
Building
Lot Description Cleared, Corner Lot, City Limits, Landscaped, Level, Paved
Story 1
Entry Level One
Foundation Slab
Lot Size Range 0 to less than 1/4
Sewer Public Sewer
Water Public
Structure Type HardiPlank Type,Wood Frame
New Construction false
Schools
Elementary Schools High Springs Community School-Al
Middle Schools High Springs Community School-Al
High Schools Santa Fe High School-Al
Others
Senior Community No
Ownership Fee Simple
Acceptable Financing Cash, Conventional, FHA, VA Loan
Listing Terms Cash, Conventional, FHA, VA Loan
Special Listing Condition None

GET MORE INFORMATION
REALTOR®







