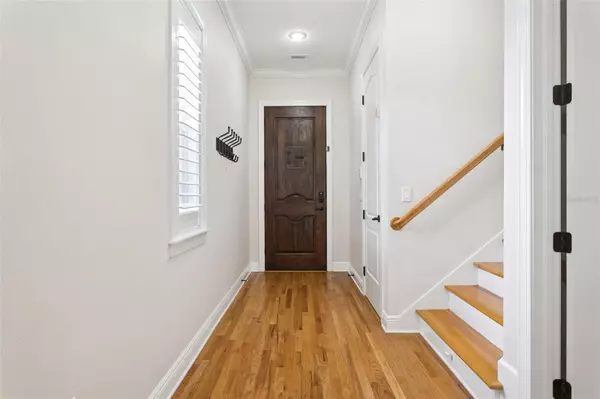3 Beds
3 Baths
2,065 SqFt
3 Beds
3 Baths
2,065 SqFt
Key Details
Property Type Townhouse
Sub Type Townhouse
Listing Status Active
Purchase Type For Rent
Square Footage 2,065 sqft
Subdivision Grant Place Rev
MLS Listing ID TB8391098
Bedrooms 3
Full Baths 2
Half Baths 1
HOA Y/N No
Year Built 2007
Lot Size 3,484 Sqft
Acres 0.08
Lot Dimensions 25x135
Property Sub-Type Townhouse
Source Stellar MLS
Property Description
The primary suite is a true retreat with a private balcony, spa-inspired bath featuring a jetted soaking tub and separate glass shower, and a custom California walk-in closet. The chef's kitchen opens gracefully to the living area and private patio, creating an effortless flow for entertaining. Elegant crown molding, plantation shutters, and hardwood/tile floors throughout (no carpet) enhance the home's timeless style.
Situated in the highly sought-after Plant High School district and walkable to Publix and Hyde Park Village, this residence embodies sophisticated townhome living in one of Tampa's most coveted neighborhoods.
Location
State FL
County Hillsborough
Community Grant Place Rev
Area 33609 - Tampa / Palma Ceia
Interior
Interior Features Ceiling Fans(s), Crown Molding, Eat-in Kitchen, High Ceilings, Kitchen/Family Room Combo, Living Room/Dining Room Combo, Open Floorplan, Thermostat, Walk-In Closet(s), Window Treatments
Heating Central
Cooling Central Air
Flooring Ceramic Tile, Wood
Furnishings Unfurnished
Fireplace false
Appliance Dishwasher, Disposal, Dryer, Electric Water Heater, Microwave, Range, Refrigerator, Washer
Laundry Laundry Room
Exterior
Garage Spaces 1.0
Community Features None
Utilities Available BB/HS Internet Available, Cable Available, Electricity Available
Attached Garage true
Garage true
Private Pool No
Building
Story 2
Entry Level Two
Sewer Public Sewer
Water Public
New Construction false
Schools
High Schools Plant-Hb
Others
Pets Allowed No
Senior Community No
Virtual Tour https://www.propertypanorama.com/instaview/stellar/TB8391098

GET MORE INFORMATION
REALTOR®







