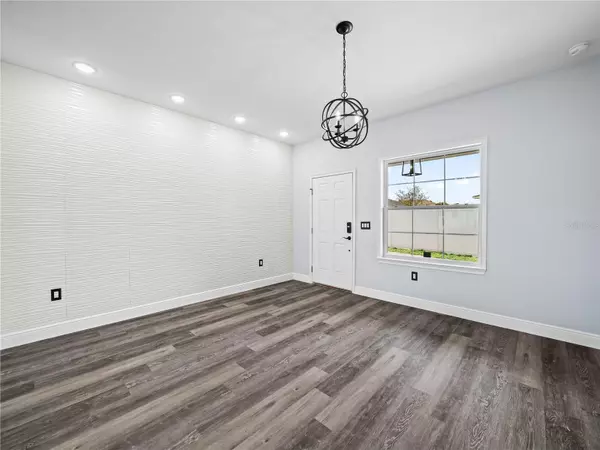4 Beds
3 Baths
1,710 SqFt
4 Beds
3 Baths
1,710 SqFt
Key Details
Property Type Single Family Home
Sub Type Single Family Residence
Listing Status Active
Purchase Type For Sale
Square Footage 1,710 sqft
Price per Sqft $209
Subdivision Poinciana Nbrhd 05 Village 07
MLS Listing ID O6313239
Bedrooms 4
Full Baths 3
Construction Status Completed
HOA Fees $90/mo
HOA Y/N Yes
Annual Recurring Fee 1080.0
Year Built 2025
Annual Tax Amount $624
Lot Size 0.280 Acres
Acres 0.28
Property Sub-Type Single Family Residence
Source Stellar MLS
Property Description
Discover unmatched craftsmanship in this newly built 4-bedroom, 3-bath single-family home by Moonstone Homes, designed to exceed every standard. From a fortified 3,500 PSI fiber-reinforced foundation to premium energy-efficient windows and high-end finishes throughout, this home is a rare find in today's market.
Step inside and experience a spacious, open-concept floor plan featuring luxury vinyl plank flooring laid over eco-friendly Portuguese cork underlayment—delivering quiet comfort and superior durability. The chef's kitchen is a true showstopper, boasting quartz countertops, a large island, a marble tile backsplash, multifunction sink, and premium stainless steel appliances. Entertain with ease or enjoy everyday living in style.
The primary suite is your private retreat, complete with a large walk-in closet and a spa-like en suite bath featuring a freestanding tub, designer ceramic tile, dual sinks, and a glass-enclosed shower with natural stone accents. Guest bedrooms are equally well-appointed, offering comfort and privacy for family or visitors.
Functional elegance continues in the upgraded laundry room, featuring accent tile walls, utility sink, cabinetry, and stylish lighting. Outside, a large fenced backyard provides plenty of room to create your dream outdoor space.
Built in 2025, the home includes a roof with a premium rubberized peel-and-stick underlayment and a 2025 Carrier HVAC system (14.5+ SEER2 rating, eco-friendly refrigerant)—contributing to long-term energy efficiency and potential insurance savings.
Located in a community offering year-round access to recreation parks, two swimming pools, fitness gym, yoga room, entertainment pavilions, indoor basketball court, multiple outdoor sports fields, and more. Ideally situated just minutes from Walt Disney World, conservation areas, shopping, dining, banks, grocery stores, Valencia College Poinciana Campus, and HCA Florida Poinciana Hospital.
Don't miss this opportunity to own a high-quality new construction home with builder incentives in one of Central Florida's fastest-growing areas. Schedule your private showing today and step into your future.
Location
State FL
County Polk
Community Poinciana Nbrhd 05 Village 07
Area 34759 - Kissimmee / Poinciana
Zoning PUD
Rooms
Other Rooms Inside Utility
Interior
Interior Features High Ceilings, Kitchen/Family Room Combo, Open Floorplan, Thermostat
Heating Central
Cooling Central Air
Flooring Luxury Vinyl
Furnishings Unfurnished
Fireplace false
Appliance Microwave, Range, Refrigerator
Laundry Inside, Laundry Room
Exterior
Exterior Feature Garden
Garage Spaces 2.0
Fence Fenced, Vinyl
Utilities Available Cable Available, Electricity Connected, Sewer Connected, Water Connected
Amenities Available Basketball Court, Clubhouse, Fitness Center, Playground, Pool, Recreation Facilities, Tennis Court(s)
Roof Type Shingle
Porch Enclosed
Attached Garage true
Garage true
Private Pool No
Building
Lot Description Flag Lot, Oversized Lot
Entry Level One
Foundation Slab
Lot Size Range 1/4 to less than 1/2
Builder Name Moonstone
Sewer Public Sewer
Water Public
Architectural Style Contemporary
Structure Type Block
New Construction true
Construction Status Completed
Schools
Elementary Schools Laurel Elementary
Middle Schools Lake Marion Creek Middle
High Schools Haines City Senior High
Others
Pets Allowed Yes
HOA Fee Include Cable TV,Internet
Senior Community No
Ownership Fee Simple
Monthly Total Fees $90
Acceptable Financing Cash, Conventional, FHA, VA Loan
Membership Fee Required Required
Listing Terms Cash, Conventional, FHA, VA Loan
Special Listing Condition None

GET MORE INFORMATION
REALTOR®







