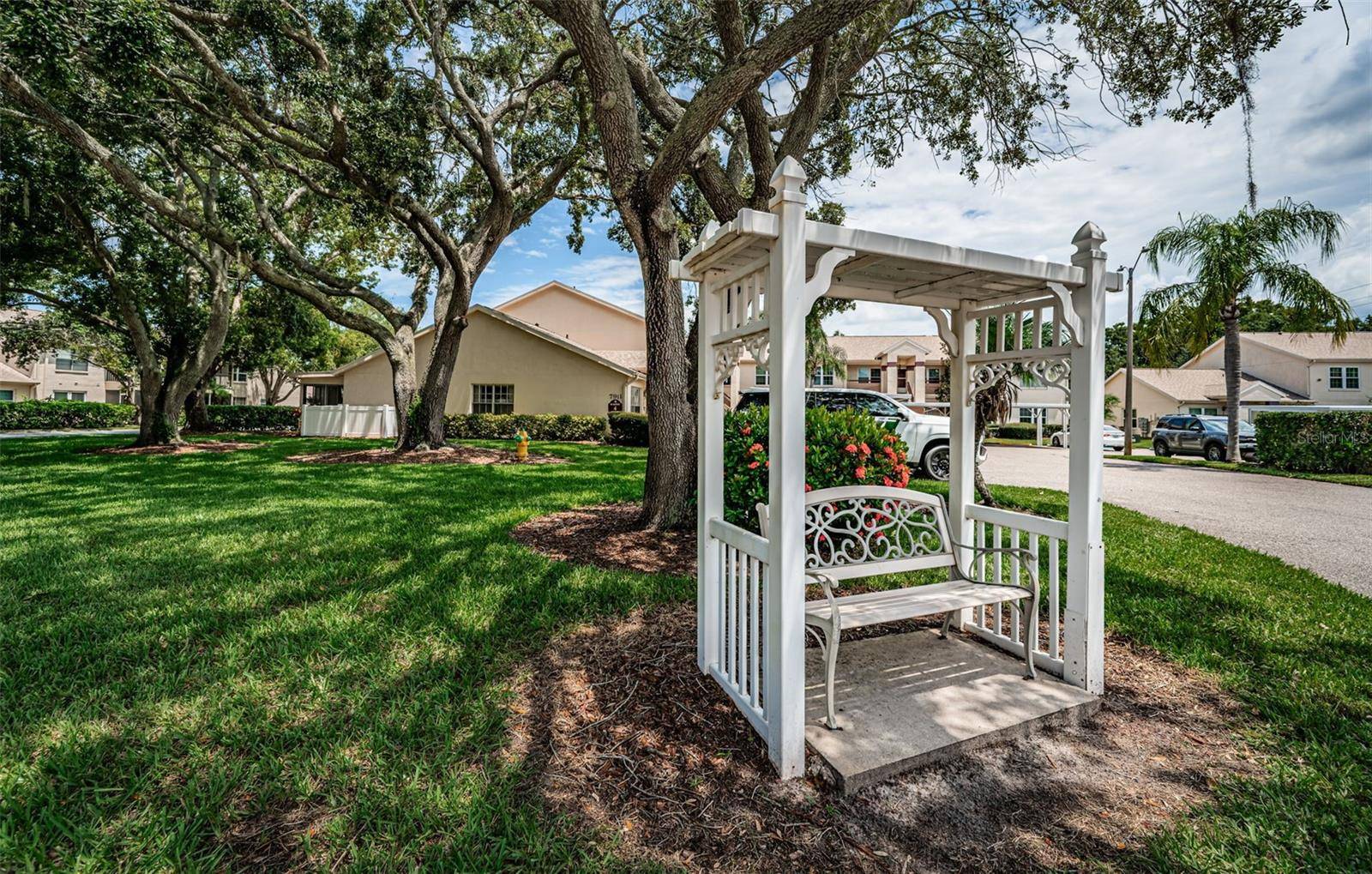2 Beds
2 Baths
1,036 SqFt
2 Beds
2 Baths
1,036 SqFt
Key Details
Property Type Condo
Sub Type Condominium
Listing Status Active
Purchase Type For Sale
Square Footage 1,036 sqft
Price per Sqft $154
Subdivision Millpond Trace Condo
MLS Listing ID TB8407017
Bedrooms 2
Full Baths 2
Condo Fees $425
Construction Status Completed
HOA Y/N No
Annual Recurring Fee 5100.0
Year Built 1988
Annual Tax Amount $990
Lot Size 3,484 Sqft
Acres 0.08
Property Sub-Type Condominium
Source Stellar MLS
Property Description
This ground-level unit is situated in a peaceful community with beautiful hand scraped Acacia hardwood flooring throughout. Featuring approximately 1,036 square feet of living space, two-bedrooms, two-bathrooms a spacious kitchen with pantry and a lot of storage. Residents can enjoy the convenience of a private in unit laundry with full size washer and dryer and the carport just steps away. The primary suite boasts a large walk-in closet and an updated bathroom. Enjoy your morning coffee on the all-weather lanai overlooking the water and landscaping. The community is pet-friendly, with no age restrictions. Residents can take advantage of the community's activities and amenities, resort-style pool, spa and clubhouse. This central location is close to shopping and all conveniences, with a library and fitness center on-site creating a comfortable and enjoyable living experience. Don't miss this well priced condo and schedule your tour today.
Location
State FL
County Pasco
Community Millpond Trace Condo
Area 34653 - New Port Richey
Zoning MPUD
Interior
Interior Features Eat-in Kitchen, Living Room/Dining Room Combo, Open Floorplan, Primary Bedroom Main Floor, Split Bedroom, Walk-In Closet(s), Window Treatments
Heating Central, Electric
Cooling Central Air
Flooring Ceramic Tile, Wood
Furnishings Unfurnished
Fireplace false
Appliance Dishwasher, Disposal, Dryer, Electric Water Heater, Ice Maker, Microwave, Range, Refrigerator, Washer
Laundry Electric Dryer Hookup, Inside, Laundry Closet, Washer Hookup
Exterior
Exterior Feature Sliding Doors
Pool Gunite, In Ground
Community Features Clubhouse, Fitness Center, Pool
Utilities Available Cable Available, Cable Connected, Electricity Available, Electricity Connected, Phone Available, Public, Sewer Available, Sewer Connected
View Garden, Trees/Woods, Water
Roof Type Shingle
Porch Rear Porch
Garage false
Private Pool No
Building
Story 1
Entry Level One
Foundation Slab
Lot Size Range 0 to less than 1/4
Sewer Public Sewer
Water Public
Architectural Style Contemporary, Florida, Other
Structure Type Block,Stucco
New Construction false
Construction Status Completed
Schools
Elementary Schools Deer Park Elementary-Po
Middle Schools River Ridge Middle-Po
High Schools River Ridge High-Po
Others
Pets Allowed Cats OK, Dogs OK, Number Limit
HOA Fee Include Cable TV,Pool,Internet,Pest Control,Recreational Facilities,Sewer,Trash
Senior Community No
Pet Size Small (16-35 Lbs.)
Ownership Condominium
Monthly Total Fees $425
Acceptable Financing Cash, Conventional, FHA, VA Loan
Listing Terms Cash, Conventional, FHA, VA Loan
Num of Pet 2
Special Listing Condition None
Virtual Tour https://virtual-tour.aryeo.com/sites/mnpezmg/unbranded

GET MORE INFORMATION
REALTOR®







