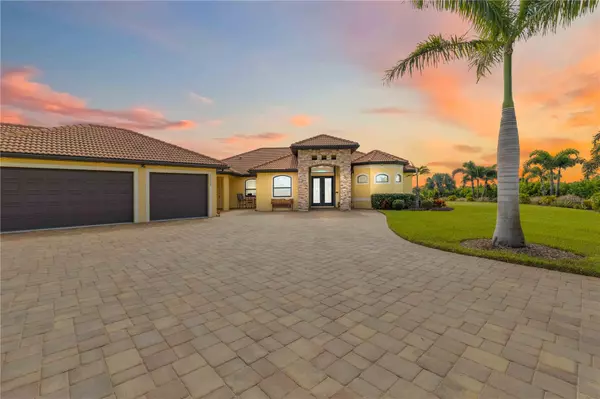
3 Beds
3 Baths
2,934 SqFt
3 Beds
3 Baths
2,934 SqFt
Key Details
Property Type Single Family Home
Sub Type Single Family Residence
Listing Status Active
Purchase Type For Sale
Square Footage 2,934 sqft
Price per Sqft $664
Subdivision Estates Gasparilla Preserve
MLS Listing ID C7516965
Bedrooms 3
Full Baths 2
Half Baths 1
Construction Status Completed
HOA Fees $600/qua
HOA Y/N Yes
Annual Recurring Fee 2400.0
Year Built 2019
Annual Tax Amount $13,530
Lot Size 5.100 Acres
Acres 5.1
Lot Dimensions 457x452x677x370
Property Sub-Type Single Family Residence
Source Stellar MLS
Property Description
Built in 2019 with solid CBS construction and hurricane-rated Energy Star windows, this 3-bedroom + office + bonus room estate is storm-ready and built to impress. Inside, an open-concept design highlights a gourmet kitchen with rich wood cabinetry, stone counters, stainless appliances, a walk-in pantry, and an oversized island perfect for entertaining. The kitchen flows seamlessly into a spacious great room with soaring ceilings and pocket sliding doors that open wide to the resort-style lanai.
The primary suite is a dream with double walk-in closets, a spa-worthy bathroom featuring a freestanding soaking tub, dual vanities, and a natural stone walk-through rain shower. Guests enjoy two generous bedrooms with a shared bath, while the separate office and billiard room add flexible living options.
Outside, unwind in the screened saltwater pool and spa with panoramic views of your own pond and the peaceful preserve beyond. Entertain year-round with an outdoor kitchen, covered patio, and multiple seating areas. The 4-car garage with additional workshop space is ideal for equestrian gear, tools, or toys.
Gasparilla Preserve is a gated, HOA-protected enclave designed for those who value privacy, architectural integrity, and connection to the outdoors. With non-motorized boating, fishing, and horse-friendly zoning, every detail invites you to live fully and freely.
Don't miss your chance to own this rare slice of Florida paradise—book your private showing today!
Location
State FL
County Charlotte
Community Estates Gasparilla Preserve
Area 33946 - Placida
Zoning RE1
Rooms
Other Rooms Bonus Room, Breakfast Room Separate, Den/Library/Office, Great Room, Inside Utility
Interior
Interior Features Ceiling Fans(s), Eat-in Kitchen, High Ceilings, Kitchen/Family Room Combo, Open Floorplan, Primary Bedroom Main Floor, Solid Surface Counters, Solid Wood Cabinets, Split Bedroom, Stone Counters, Thermostat
Heating Electric
Cooling Central Air
Flooring Ceramic Tile
Furnishings Negotiable
Fireplace false
Appliance Bar Fridge, Built-In Oven, Cooktop, Dishwasher, Disposal, Electric Water Heater, Microwave, Refrigerator
Laundry Inside, Laundry Room
Exterior
Exterior Feature Garden, Lighting, Rain Gutters, Sliding Doors, Storage
Garage Spaces 4.0
Pool Gunite, Heated, In Ground, Lighting, Salt Water, Screen Enclosure
Community Features Gated Community - No Guard, Stable(s), Horses Allowed
Utilities Available Cable Connected
Amenities Available Gated
Waterfront Description Pond
View Y/N Yes
View Garden, Pool, Trees/Woods, Water
Roof Type Tile
Porch Covered, Enclosed, Patio, Screened
Attached Garage true
Garage true
Private Pool Yes
Building
Lot Description Cleared, Landscaped, Oversized Lot, Paved, Private
Story 1
Entry Level One
Foundation Slab
Lot Size Range 5 to less than 10
Sewer Septic Tank
Water Canal/Lake For Irrigation, Public
Architectural Style Florida, Mediterranean
Structure Type Block,Stucco
New Construction false
Construction Status Completed
Schools
Elementary Schools Myakka River Elementary
Middle Schools L.A. Ainger Middle
High Schools Lemon Bay High
Others
Pets Allowed Yes
HOA Fee Include Common Area Taxes,Private Road
Senior Community No
Ownership Fee Simple
Monthly Total Fees $200
Acceptable Financing Cash, Conventional, FHA, VA Loan
Membership Fee Required Required
Listing Terms Cash, Conventional, FHA, VA Loan
Special Listing Condition None
Virtual Tour https://my.matterport.com/show/?m=bY4Nv1aGU9b&mls=1

GET MORE INFORMATION

REALTOR®







