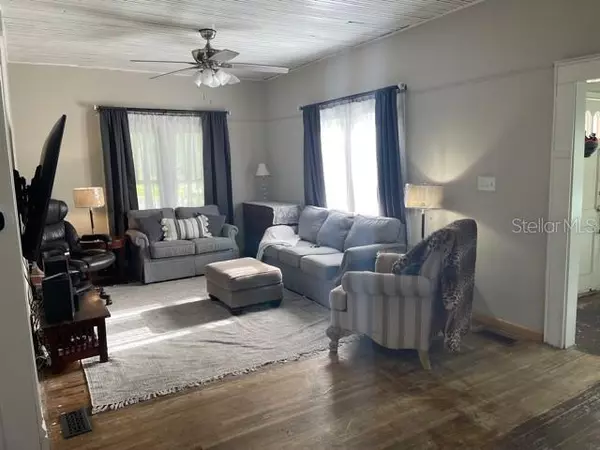$163,950
$163,000
0.6%For more information regarding the value of a property, please contact us for a free consultation.
3 Beds
2 Baths
1,408 SqFt
SOLD DATE : 11/25/2021
Key Details
Sold Price $163,950
Property Type Single Family Home
Sub Type Single Family Residence
Listing Status Sold
Purchase Type For Sale
Square Footage 1,408 sqft
Price per Sqft $116
Subdivision Leesburg Oak Crest
MLS Listing ID O5963316
Sold Date 11/25/21
Bedrooms 3
Full Baths 2
Construction Status Inspections
HOA Y/N No
Year Built 1926
Annual Tax Amount $504
Lot Size 0.340 Acres
Acres 0.34
Lot Dimensions 98X150
Property Description
Great 3/2 home located in Leesburg Oak Crest subdivision on a completely fenced-in oversized corner lot. This home features original hardwood floors, french doors, spacious living room with lots of natural lighting, spacious kitchen with center island and built-in cabinets, enjoy the large backyard with paver patio, fire pit, covered back porch, mature trees, fruit trees, banana trees, mango trees, nectarines, plums, peaches, persimmons, dragon fruit, cactus, turmeric, ginger, elderberry, Mexican avocados, a gardener's paradise, new rubber maid shed, new chicken coop, above ground pool, NEW CENTRAL A/C UNIT, NEW ELECTRICAL PANEL, NEW DUCTWORK, and more! Convenient to shopping, restaurants, downtown Leesburg, Beacon College, and area attractions.
Location
State FL
County Lake
Community Leesburg Oak Crest
Zoning R-1
Rooms
Other Rooms Attic, Formal Dining Room Separate, Great Room, Inside Utility
Interior
Interior Features Eat-in Kitchen
Heating Central
Cooling Central Air
Flooring Laminate, Wood
Furnishings Unfurnished
Fireplace false
Appliance Microwave, Range, Refrigerator, Washer
Laundry Inside
Exterior
Exterior Feature Fence
Fence Chain Link, Wood
Pool Above Ground
Utilities Available Cable Available
View City
Roof Type Shingle
Porch Rear Porch
Attached Garage false
Garage false
Private Pool Yes
Building
Lot Description Corner Lot, Sidewalk, Paved, Private
Entry Level One
Foundation Crawlspace
Lot Size Range 1/4 to less than 1/2
Sewer Public Sewer
Water Public
Architectural Style Bungalow
Structure Type Wood Frame
New Construction false
Construction Status Inspections
Others
Senior Community No
Ownership Fee Simple
Acceptable Financing Cash, Conventional, FHA, VA Loan
Listing Terms Cash, Conventional, FHA, VA Loan
Special Listing Condition None
Read Less Info
Want to know what your home might be worth? Contact us for a FREE valuation!

Our team is ready to help you sell your home for the highest possible price ASAP

© 2025 My Florida Regional MLS DBA Stellar MLS. All Rights Reserved.
Bought with COLDWELL BANKER STEVENS RE
GET MORE INFORMATION
REALTOR®







