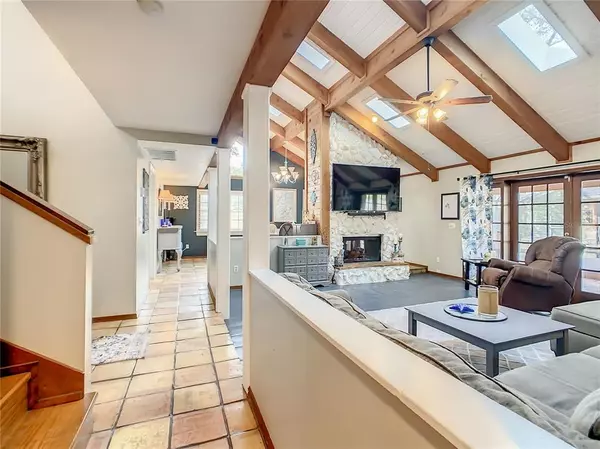$510,000
$499,900
2.0%For more information regarding the value of a property, please contact us for a free consultation.
3 Beds
3 Baths
2,189 SqFt
SOLD DATE : 11/29/2021
Key Details
Sold Price $510,000
Property Type Single Family Home
Sub Type Single Family Residence
Listing Status Sold
Purchase Type For Sale
Square Footage 2,189 sqft
Price per Sqft $232
Subdivision Timberlands The Rep
MLS Listing ID O5982282
Sold Date 11/29/21
Bedrooms 3
Full Baths 2
Half Baths 1
Construction Status Financing,Inspections
HOA Y/N No
Year Built 1977
Annual Tax Amount $2,394
Lot Size 0.390 Acres
Acres 0.39
Property Description
This Gorgeous home will remind you of Rustic Hideaway and is less than 5 minutes from I-4. This home is situated on a .39 acre lot and located on a quiet cul de sac in Longwood. The sunken great room features exposed wood beams and a two sided wood burning fireplace. French doors from both the great room and dining room overlook the inviting patio with sparkling pool and spa. The recently upgraded inviting kitchen has a huge island with beautiful granite counters and the stainless appliances are top notch. The Induction range can split temperatures and can boil water in under 3 minutes while the French door refrigerator has a FlexZone feature where the Bottom-right door can be a fridge or freezer. The Master bedroom has all that you would expect with a en suite bath, walk in closet and private balcony to enjoy your morning coffee while overlooking the tranquil surroundings. The remaining two bedrooms offer comfortable quarters for family and guests. Bonus room is a 336 sq ft room beyond the pool that is under heat and air and can be used as a home office, home gym, guest room, pool house or man cave. The neighborhood is super charming and is golf cart friendly. Super easy highway access allows for an easy commute to Orlando and is close to Hospitals, doctors, restaurants and shopping.
Location
State FL
County Seminole
Community Timberlands The Rep
Zoning R-1AA
Rooms
Other Rooms Bonus Room, Formal Dining Room Separate, Great Room
Interior
Interior Features Cathedral Ceiling(s), Ceiling Fans(s), Eat-in Kitchen, Stone Counters, Vaulted Ceiling(s), Walk-In Closet(s)
Heating Central
Cooling Central Air
Flooring Carpet, Tile
Fireplaces Type Living Room, Wood Burning
Fireplace true
Appliance Dishwasher, Disposal, Gas Water Heater, Refrigerator
Exterior
Exterior Feature Fence, French Doors
Parking Features Garage Door Opener
Garage Spaces 2.0
Fence Wood
Pool Gunite, In Ground
Utilities Available Cable Connected, Electricity Connected
Roof Type Shingle
Porch Front Porch, Rear Porch, Screened
Attached Garage true
Garage true
Private Pool Yes
Building
Lot Description Cul-De-Sac, Paved
Story 2
Entry Level Two
Foundation Slab
Lot Size Range 1/4 to less than 1/2
Sewer Septic Tank
Water Public
Structure Type Block,Stucco,Wood Frame
New Construction false
Construction Status Financing,Inspections
Others
Senior Community No
Ownership Fee Simple
Acceptable Financing Cash, Conventional
Listing Terms Cash, Conventional
Special Listing Condition None
Read Less Info
Want to know what your home might be worth? Contact us for a FREE valuation!

Our team is ready to help you sell your home for the highest possible price ASAP

© 2025 My Florida Regional MLS DBA Stellar MLS. All Rights Reserved.
Bought with MAINFRAME REAL ESTATE
GET MORE INFORMATION
REALTOR®







