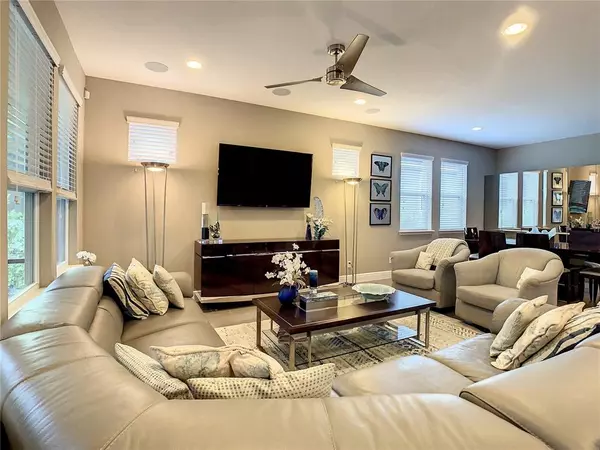$424,900
$424,900
For more information regarding the value of a property, please contact us for a free consultation.
2 Beds
2 Baths
1,827 SqFt
SOLD DATE : 12/02/2021
Key Details
Sold Price $424,900
Property Type Single Family Home
Sub Type Single Family Residence
Listing Status Sold
Purchase Type For Sale
Square Footage 1,827 sqft
Price per Sqft $232
Subdivision Cascades/Groveland Ph 2
MLS Listing ID G5046342
Sold Date 12/02/21
Bedrooms 2
Full Baths 2
Construction Status Financing,Inspections,Other Contract Contingencies
HOA Fees $396/mo
HOA Y/N Yes
Year Built 2016
Annual Tax Amount $3,633
Lot Size 6,534 Sqft
Acres 0.15
Property Description
Welcome to 305 Silver Maple in Trilogy. This 1 of a kind Heather Model was customized during construction. The open floorplan features the same designer 12 x 24 porcelaiin tile throughout the home, giving a feeling of continuity and expansiveness. The full solar package offers a tremendous savings on the electric bill. The kitchen has upgraded cabinets, granite countertops, crown moulding, under cabinet accent lighting, a stainless steel farm sink, GE Cafe stainless appliances and an additional wet bar/ vegetable sink. Additional square footage was added to the Master Bedroom. The walk in closet was outfitted to maximize the closet space. A framelss shower door and upgraded sinks and faucets add to the finishing touches of this master suite. Additional recessed lighting and a surround sound speaker system makes the greatroom a great place to entertain. This home also offers a full size dining room. Taller baseboards run throughout the home.
The backyard oasis features a screened in lanai with a stone faced gas fireplace . Off of the lanai is a large birdcage which houses an 8' sq. hot tub. The lush landscaped backyard offers complete privacy. The garage was built with an additional 4' in depth and the driveway was enlarged so that 2 cars can park comfortably with room to walk around. Trilogy is a 55+ resort style community that boasts of a 57,000 sq. ft. clubhouse. It has a restaurant, artisian studio, demonstration kichen, card room, billiard room, fitness center , indoor and outdoor spa and indoor/outdoor pool. The social activities are countless. Call to schedule an appointment. This home won't last!
Location
State FL
County Lake
Community Cascades/Groveland Ph 2
Zoning PUD
Rooms
Other Rooms Great Room, Inside Utility
Interior
Interior Features Ceiling Fans(s), Eat-in Kitchen, Living Room/Dining Room Combo, Master Bedroom Main Floor, Open Floorplan, Stone Counters, Thermostat, Walk-In Closet(s), Wet Bar, Window Treatments
Heating Natural Gas
Cooling Central Air
Flooring Tile
Fireplaces Type Gas, Other
Fireplace true
Appliance Dishwasher, Disposal, Dryer, Gas Water Heater, Microwave, Range, Refrigerator, Washer
Laundry Inside, Laundry Room
Exterior
Exterior Feature Irrigation System, Rain Gutters, Sliding Doors, Sprinkler Metered
Parking Features Driveway, Garage Door Opener
Garage Spaces 2.0
Community Features Buyer Approval Required, Fitness Center, Gated, Handicap Modified, Irrigation-Reclaimed Water, Pool, Sidewalks, Tennis Courts, Wheelchair Access
Utilities Available Cable Connected, Electricity Connected, Fiber Optics, Natural Gas Connected, Phone Available, Public, Sewer Connected, Solar, Sprinkler Meter, Underground Utilities, Water Connected
Amenities Available Cable TV, Clubhouse, Fitness Center, Gated, Handicap Modified, Pickleball Court(s), Pool, Recreation Facilities, Spa/Hot Tub, Tennis Court(s), Trail(s)
Roof Type Shingle
Porch Rear Porch, Screened
Attached Garage true
Garage true
Private Pool No
Building
Lot Description Sidewalk
Story 1
Entry Level One
Foundation Slab
Lot Size Range 0 to less than 1/4
Sewer Public Sewer
Water Public
Structure Type Block,Stone,Stucco
New Construction false
Construction Status Financing,Inspections,Other Contract Contingencies
Others
Pets Allowed Number Limit, Yes
HOA Fee Include Cable TV,Common Area Taxes,Pool,Escrow Reserves Fund,Internet,Pool,Private Road,Recreational Facilities,Security
Senior Community Yes
Ownership Fee Simple
Monthly Total Fees $396
Acceptable Financing Cash, Conventional, FHA, VA Loan
Membership Fee Required Required
Listing Terms Cash, Conventional, FHA, VA Loan
Num of Pet 2
Special Listing Condition None
Read Less Info
Want to know what your home might be worth? Contact us for a FREE valuation!

Our team is ready to help you sell your home for the highest possible price ASAP

© 2025 My Florida Regional MLS DBA Stellar MLS. All Rights Reserved.
Bought with FLORIDA PLUS REALTY, LLC
GET MORE INFORMATION
REALTOR®







