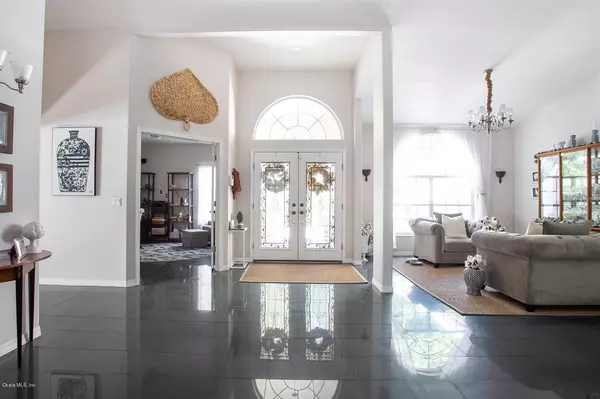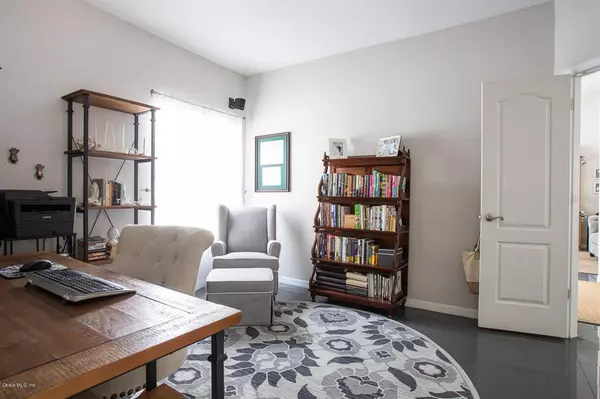$377,000
$379,000
0.5%For more information regarding the value of a property, please contact us for a free consultation.
3 Beds
2 Baths
2,849 SqFt
SOLD DATE : 07/15/2019
Key Details
Sold Price $377,000
Property Type Single Family Home
Sub Type Single Family Residence
Listing Status Sold
Purchase Type For Sale
Square Footage 2,849 sqft
Price per Sqft $132
Subdivision Lemonwood Ii
MLS Listing ID OM556166
Sold Date 07/15/19
Bedrooms 3
Full Baths 2
HOA Y/N No
Year Built 1992
Annual Tax Amount $2,983
Lot Size 1.090 Acres
Acres 1.09
Property Description
So much space inside and out! 1.09 acres with lush, green backyard in beautiful, well-kept neighborhood, AND no HOA! 3/2 split floor plan with bonus office/ nursery/ den; luxurious master suite includes tray ceiling, walk-in closet, garden tub, dual sinks, and separate shower. 2 living rooms, both just off either side of eat-in kitchen; an entertainer's delight. Marble fireplace. In-ground pool with screened enclosure, children's safety fence (2018), AC (2016), updated sprinkler system, sod, tree clearing, wooden privacy fence, alarm system are just a few extras in this park-like setting.
Location
State FL
County Marion
Community Lemonwood Ii
Zoning R-1 Single Family Dwellin
Rooms
Other Rooms Formal Dining Room Separate
Interior
Interior Features Cathedral Ceiling(s), Eat-in Kitchen, Split Bedroom, Walk-In Closet(s), Water Softener, Window Treatments
Heating Heat Pump
Cooling Central Air
Flooring Carpet, Tile, Wood
Furnishings Unfurnished
Fireplace true
Appliance Dishwasher, Disposal, Dryer, Microwave, Range, Refrigerator, Washer
Laundry Inside
Exterior
Exterior Feature Irrigation System, Rain Gutters
Parking Features Garage Door Opener
Garage Spaces 2.0
Fence Wood
Pool In Ground, Screen Enclosure
Utilities Available Electricity Connected
Roof Type Shingle
Porch Covered, Patio, Screened
Attached Garage true
Garage true
Private Pool Yes
Building
Lot Description Cleared, Paved
Story 1
Entry Level One
Lot Size Range 1 to less than 2
Sewer Septic Tank
Water Well
Structure Type Block,Concrete,Stucco
New Construction false
Schools
Elementary Schools Shady Hill Elementary School
Middle Schools Liberty Middle
High Schools West Port High School
Others
HOA Fee Include None
Senior Community No
Acceptable Financing Cash, Conventional, FHA, VA Loan
Listing Terms Cash, Conventional, FHA, VA Loan
Special Listing Condition None
Read Less Info
Want to know what your home might be worth? Contact us for a FREE valuation!

Our team is ready to help you sell your home for the highest possible price ASAP

© 2024 My Florida Regional MLS DBA Stellar MLS. All Rights Reserved.
Bought with ALL FLORIDA HOMES REALTY LLC
GET MORE INFORMATION

REALTOR®







