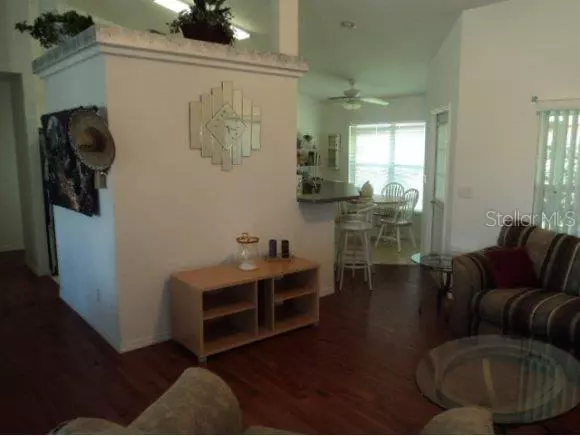$124,900
$124,900
For more information regarding the value of a property, please contact us for a free consultation.
2 Beds
2 Baths
1,586 SqFt
SOLD DATE : 10/21/2022
Key Details
Sold Price $124,900
Property Type Single Family Home
Sub Type Single Family Residence
Listing Status Sold
Purchase Type For Sale
Square Footage 1,586 sqft
Price per Sqft $78
Subdivision Marion Landing
MLS Listing ID OM397924
Sold Date 10/21/22
Bedrooms 2
Full Baths 2
HOA Fees $112/mo
HOA Y/N Yes
Originating Board Ocala – Marion
Year Built 2003
Annual Tax Amount $994
Lot Size 7,405 Sqft
Acres 0.17
Lot Dimensions 75x100
Property Description
Beautiful Triple Crown built home in one of the nicest, friendliest subdivisions in Ocala. Main entrance on SR 200 Great Location. Home features LAMINATE FLOORING IN LIVING ROOM, DINING ROOM & DEN OR 3RD BEDROOM. OPEN KITCHEN WITH SNACK BAR. New Carpeting in Bedrooms. New Washer. NEW SHOWER IN MASTER BATH ($4,000)Home also features New sinks and faucets in the bathrooms. Kitchen has a new stainless steel sink and faucet. 2 CAR GARAGE HAS A NEW SCREENED ENCLOSURE WITH SLIDING DOORS. COMMUNITY FEATURES A CLUBHOUSE, POOL & BOWLING LANES (6) FOR YOUR ENJOYMENT. MANY CLUBS AND ACTIVITIES AWAIT YOU.
Location
State FL
County Marion
Community Marion Landing
Zoning R-4 Residential Mixed Use
Rooms
Other Rooms Formal Dining Room Separate
Interior
Interior Features Cathedral Ceiling(s), Eat-in Kitchen, Split Bedroom, Walk-In Closet(s)
Heating Electric
Cooling Central Air
Flooring Carpet, Tile, Wood
Furnishings Unfurnished
Fireplace false
Appliance Dishwasher, Dryer, Electric Water Heater, Microwave, Range, Refrigerator, Washer
Laundry Inside
Exterior
Exterior Feature Irrigation System, Outdoor Kitchen, Rain Gutters
Parking Features Garage Door Opener
Garage Spaces 2.0
Community Features Deed Restrictions, Pool
Utilities Available Electricity Connected
Roof Type Shingle
Porch Screened
Attached Garage true
Garage true
Private Pool No
Building
Lot Description Cleared, Street Dead-End, Paved
Story 1
Entry Level One
Lot Size Range 0 to less than 1/4
Sewer Public Sewer
Water Public
Structure Type Block, Concrete, Stucco
New Construction false
Others
HOA Fee Include Maintenance Grounds
Senior Community Yes
Acceptable Financing Cash, Conventional
Horse Property None, Race Track
Membership Fee Required Required
Listing Terms Cash, Conventional
Special Listing Condition None
Read Less Info
Want to know what your home might be worth? Contact us for a FREE valuation!

Our team is ready to help you sell your home for the highest possible price ASAP

© 2025 My Florida Regional MLS DBA Stellar MLS. All Rights Reserved.
GET MORE INFORMATION
REALTOR®







