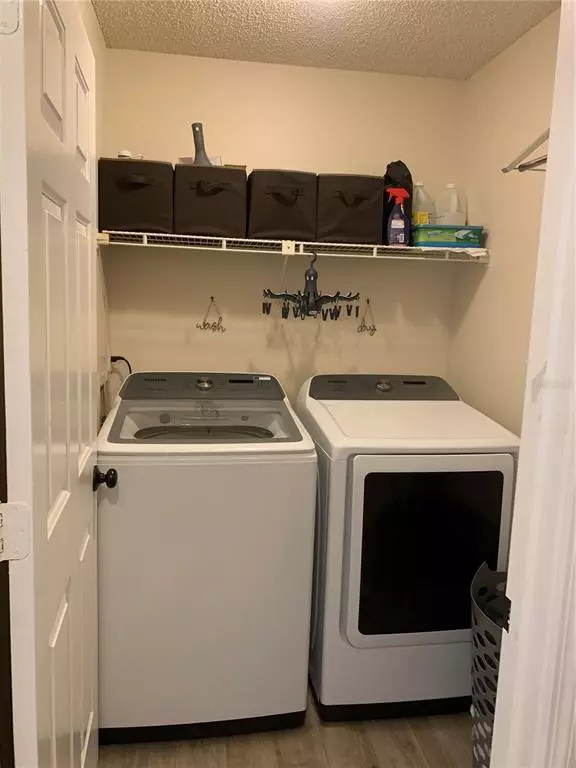$178,000
$170,000
4.7%For more information regarding the value of a property, please contact us for a free consultation.
2 Beds
3 Baths
1,365 SqFt
SOLD DATE : 12/07/2021
Key Details
Sold Price $178,000
Property Type Condo
Sub Type Condominium
Listing Status Sold
Purchase Type For Sale
Square Footage 1,365 sqft
Price per Sqft $130
Subdivision Clubside At Sabal Point A Condo
MLS Listing ID O5980990
Sold Date 12/07/21
Bedrooms 2
Full Baths 2
Half Baths 1
Condo Fees $315
Construction Status Appraisal,Financing
HOA Y/N No
Year Built 1984
Annual Tax Amount $1,545
Lot Size 435 Sqft
Acres 0.01
Property Description
Beautiful 2 bedroom 2.5 bathroom condominium situated in the desirable Clubside at Sabal Point. Open and spacious with a huge great room featuring a sliding glass doors to the screened in balcony. Large double Primary bedrooms, split plan, each with their own bathroom, large walk-in closet, linen closet and private vanity area. Spacious kitchen with closet pantry and eat in area. 1/2 bath for guests and inside laundry room located in the foyer. New laminate in living area. New stainless appliances, sink, counters and fixtures in kitchen. New ceiling fans and door hardware throughout. A/C 2016, water heater 2015. Exterior of building recently painted and roof replaced. Reserved parking spot included. Clubside offers a clubhouse with a fitness room, swimming pool and tennis courts. Covered parking and extra storage are available for an additional fee. The Sabal Point community which is perfect for biking, jogging or taking a stroll. Plenty of shopping and dining nearby. Welcome Home!
Location
State FL
County Seminole
Community Clubside At Sabal Point A Condo
Zoning PUD
Rooms
Other Rooms Inside Utility
Interior
Interior Features Built-in Features, Ceiling Fans(s), Dry Bar, Eat-in Kitchen, Living Room/Dining Room Combo, Split Bedroom, Walk-In Closet(s)
Heating Central
Cooling Central Air
Flooring Carpet, Ceramic Tile, Laminate
Fireplace false
Appliance Dishwasher, Disposal, Dryer, Microwave, Range, Refrigerator, Washer
Laundry Inside, Laundry Room
Exterior
Exterior Feature Balcony, Sliding Doors
Community Features Deed Restrictions, Pool, Sidewalks
Utilities Available BB/HS Internet Available, Cable Connected, Electricity Connected, Sewer Connected, Water Connected
Roof Type Shingle
Porch Covered, Rear Porch, Screened
Garage false
Private Pool No
Building
Story 1
Entry Level One
Foundation Slab
Sewer Public Sewer
Water None
Structure Type Block,Stucco
New Construction false
Construction Status Appraisal,Financing
Others
Pets Allowed Yes
HOA Fee Include Pool,Maintenance Structure,Maintenance Grounds,Pest Control,Pool,Sewer,Trash,Water
Senior Community No
Pet Size Medium (36-60 Lbs.)
Ownership Condominium
Monthly Total Fees $340
Acceptable Financing Cash, Conventional
Membership Fee Required Required
Listing Terms Cash, Conventional
Num of Pet 2
Special Listing Condition None
Read Less Info
Want to know what your home might be worth? Contact us for a FREE valuation!

Our team is ready to help you sell your home for the highest possible price ASAP

© 2025 My Florida Regional MLS DBA Stellar MLS. All Rights Reserved.
Bought with KELLER WILLIAMS REALTY AT THE PARKS
GET MORE INFORMATION
REALTOR®







