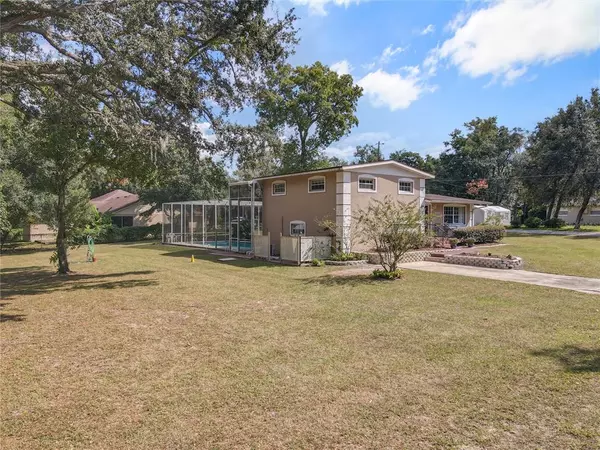$400,000
$404,990
1.2%For more information regarding the value of a property, please contact us for a free consultation.
4 Beds
3 Baths
2,539 SqFt
SOLD DATE : 12/07/2021
Key Details
Sold Price $400,000
Property Type Single Family Home
Sub Type Single Family Residence
Listing Status Sold
Purchase Type For Sale
Square Footage 2,539 sqft
Price per Sqft $157
Subdivision Sanlando
MLS Listing ID S5058765
Sold Date 12/07/21
Bedrooms 4
Full Baths 3
Construction Status Inspections
HOA Y/N No
Year Built 1965
Annual Tax Amount $1,575
Lot Size 0.490 Acres
Acres 0.49
Lot Dimensions 166x150
Property Description
NOW IS YOUR CHANCE TO LIVE IN INCORPORATED ALTAMONTE SPRINGS...WHAT DOES THAT MEAN? YOU DON'T PAY CITY TAX. THIS WELL LOVED PROPERTY IS A MILE FROM THE ALTAMONTE MALL, CRANES ROOST PARK AND DOWNTOWN ALTAMONTE. CLOSE TO GROCERY STORES AND MANY GREAT RESTAURANTS. THIS TRI-LEVEL RANCH HOME HAS 4 BEDROOMS AND 3 FULL BATHS. ON THE BOTTOM FLOOR YOU HAVE YOUR MASTER BEDROOM WITH EN SUITE AND A 9X9 WALKING CLOSET. YOU WILL ALSO FIND ANOTHER BATHROOM AND A LINEN CLOSET. IN THE MAIN LEVEL YOU WILL FIND YOUR FORMAL LIVING ROOM, FORMAL DINING ROOM WITH A BEAUTIFUL BUILD-IN SERVER, YOUR KITCHEN WITH A BREAKFAST BAR, NEWLY UPDATED GRANITE COUNTERTOPS AND BACKSPLASH. ENJOY YOUR DINNETTE WITH GREAT VIEWS OF THE POOL, THIS POOL IN 9FT DEEP. THE LAST THING YOU WILL ENYOY ON YOUR MAIN LEVEL IS THE FAMILY ROOM WITH A NEWLY BUILT SMALL DECK WITH STAIRS AND A RAMP. ON THE TOP FLOOR YOU WILL FIND 3 MORE BEDROOM AND A BATHROOM. ONE OF THE BEDROOM HAS PRIVATE ACCESS TO THE BATHROOM. CALL TODAY FOR YOUR PRIVATE TOUR.
Location
State FL
County Seminole
Community Sanlando
Zoning R-1AA
Rooms
Other Rooms Breakfast Room Separate, Family Room, Formal Dining Room Separate, Formal Living Room Separate, Inside Utility
Interior
Interior Features Ceiling Fans(s), Crown Molding, Kitchen/Family Room Combo, Solid Wood Cabinets, Stone Counters, Walk-In Closet(s)
Heating Central
Cooling Central Air
Flooring Carpet, Ceramic Tile, Wood
Fireplaces Type Other, Wood Burning
Furnishings Unfurnished
Fireplace true
Appliance Built-In Oven, Cooktop, Dishwasher, Disposal, Dryer, Electric Water Heater, Exhaust Fan, Microwave, Range, Refrigerator, Washer
Laundry Inside, In Kitchen
Exterior
Exterior Feature Irrigation System, Lighting, Rain Gutters, Sliding Doors
Parking Features Boat, Driveway, None, Open
Fence Chain Link
Pool Auto Cleaner, Gunite, In Ground, Screen Enclosure, Self Cleaning
Utilities Available Cable Available, Cable Connected, Electricity Available, Electricity Connected, Phone Available, Public, Street Lights, Water Connected
Roof Type Other,Shingle
Porch Covered, Deck, Enclosed, Patio, Porch, Screened
Garage false
Private Pool Yes
Building
Lot Description Corner Lot, In County, Paved, Unincorporated
Entry Level Three Or More
Foundation Slab
Lot Size Range 1/4 to less than 1/2
Sewer Septic Tank
Water Public
Architectural Style Traditional
Structure Type Block
New Construction false
Construction Status Inspections
Schools
Elementary Schools Altamonte Elementary
Middle Schools Milwee Middle
High Schools Lyman High
Others
Pets Allowed Yes
Senior Community No
Ownership Fee Simple
Acceptable Financing Cash, Conventional, FHA, VA Loan
Membership Fee Required None
Listing Terms Cash, Conventional, FHA, VA Loan
Special Listing Condition None
Read Less Info
Want to know what your home might be worth? Contact us for a FREE valuation!

Our team is ready to help you sell your home for the highest possible price ASAP

© 2024 My Florida Regional MLS DBA Stellar MLS. All Rights Reserved.
Bought with COLDWELL BANKER REALTY
GET MORE INFORMATION
REALTOR®







