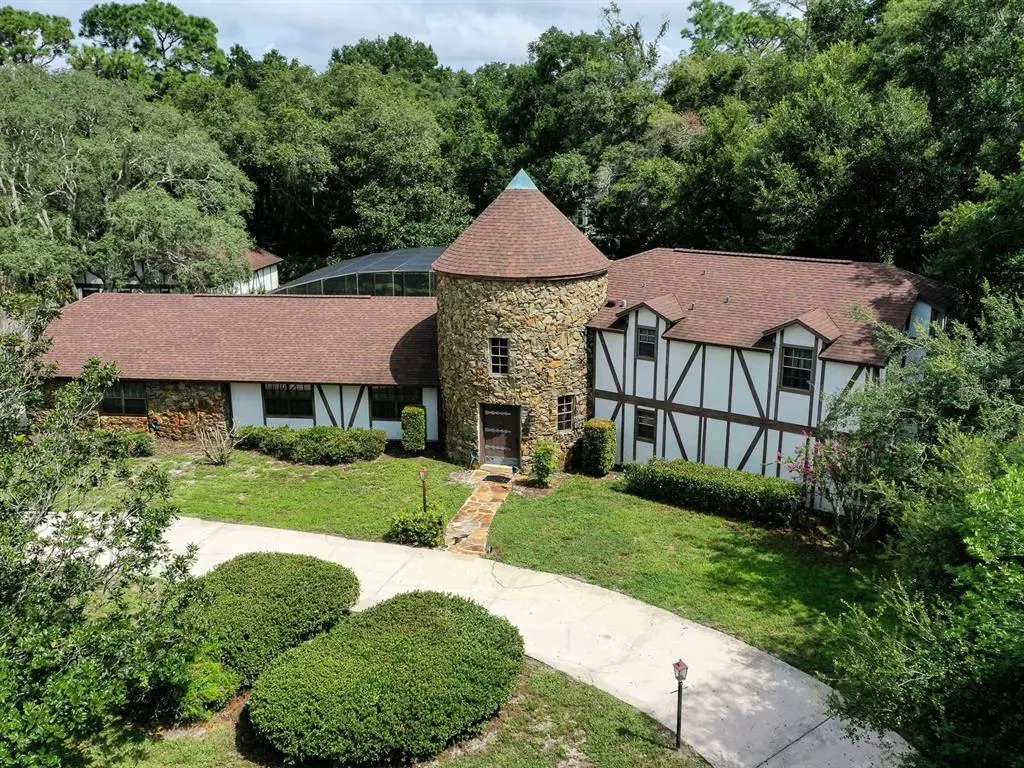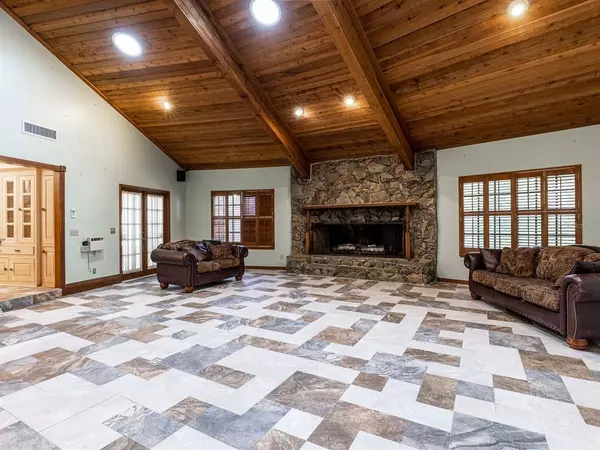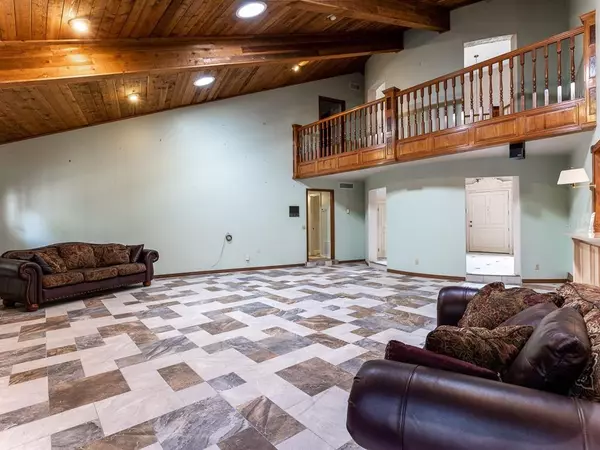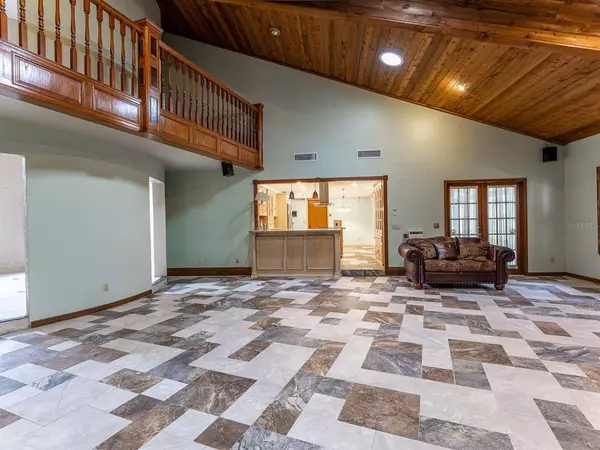$600,000
$675,000
11.1%For more information regarding the value of a property, please contact us for a free consultation.
4 Beds
3 Baths
3,289 SqFt
SOLD DATE : 11/15/2021
Key Details
Sold Price $600,000
Property Type Single Family Home
Sub Type Single Family Residence
Listing Status Sold
Purchase Type For Sale
Square Footage 3,289 sqft
Price per Sqft $182
Subdivision Dawn Estates
MLS Listing ID O5951882
Sold Date 11/15/21
Bedrooms 4
Full Baths 2
Half Baths 1
Construction Status Financing,Inspections
HOA Y/N No
Year Built 1979
Annual Tax Amount $4,009
Lot Size 1.050 Acres
Acres 1.05
Lot Dimensions 215x212.96
Property Description
Distinguished Tudor Style 4 Bedroom/ 2.5 Bath home with 2-story Stacked Stone Turret located just off Markham Woods Road in Dawn Estates on gorgeous 1+Acre Lot! 3289 sq.ft.living area plus enormous screen-enclosed pool and patio area with 40 x14 Lanai! Detached garage/work-
shop (1120 sq.ft.-formerly 4 car garage)-perfect for home office, car/toy enthusiasts, pool-side party room or mother-in-law suite! No HOA fees or restrictions! Interior features include a massive great room with beamed, vaulted ceiling and huge stone fireplace, gorgeous eat-in kitchen with work island, custom hardrock maple cabinetry, Corian and granite countertops, granite backsplash, recessed lighting and dutch door to lanai, formal living and dining rooms with Mahogany french doors in between, engineered hardwood flooring and crystal light fixtures, first-floor master suite with spacious bedroom, window seat, dressing area, walk-in closet, ADA-compliant bathroom with glass shower, soaker tub and double sink vanity. From the tiled rough foyer, climb the circular stairway to the second floor where the beautiful custom wood balcony overlooks the great room and the hallway leads to additional bedrooms and full bath. You'll find there is abundant closet space throughout! The entire backyard is fenced with vinyl and wood privacy fencing with 3 gates. There is a 50 ft. natural wild buffer along the rear property line offering a scenic, park-like private setting for your enjoyment. There are beautiful trees including Palm, Magnolia, Tapaboola and Oak. Get creative renovating the pool, patio and lanai- there is plenty of space for a summer kitchen! This delightful property offers an abundance of opportunities to meet your family's needs and desires and will require renovations inside and out- so bring your imagination and turn this Old-World Style into your own Classic Design!
Location
State FL
County Seminole
Community Dawn Estates
Zoning R-1AAA
Rooms
Other Rooms Attic, Den/Library/Office, Formal Dining Room Separate, Formal Living Room Separate, Great Room, Inside Utility
Interior
Interior Features Cathedral Ceiling(s), Ceiling Fans(s), Crown Molding, Eat-in Kitchen, Master Bedroom Main Floor, Skylight(s), Solid Surface Counters, Solid Wood Cabinets, Split Bedroom, Stone Counters, Walk-In Closet(s)
Heating Central, Electric, Zoned
Cooling Central Air, Zoned
Flooring Carpet, Hardwood, Tile
Fireplaces Type Family Room, Wood Burning
Furnishings Unfurnished
Fireplace true
Appliance Built-In Oven, Cooktop, Dishwasher, Disposal, Electric Water Heater, Microwave, Range Hood, Refrigerator, Water Softener
Laundry Inside, Laundry Room
Exterior
Exterior Feature Fence, French Doors
Parking Features Circular Driveway, Garage Door Opener, Garage Faces Side, Oversized
Garage Spaces 4.0
Fence Vinyl, Wood
Pool Gunite, In Ground, Screen Enclosure
Utilities Available BB/HS Internet Available, Cable Available
Roof Type Shingle
Porch Porch, Screened
Attached Garage true
Garage true
Private Pool Yes
Building
Lot Description Cul-De-Sac, In County, Oversized Lot, Street Dead-End, Paved
Story 2
Entry Level Two
Foundation Slab
Lot Size Range 1 to less than 2
Sewer Septic Tank
Water Well
Architectural Style Tudor
Structure Type Stucco
New Construction false
Construction Status Financing,Inspections
Schools
Elementary Schools Heathrow Elementary
Middle Schools Markham Woods Middle
High Schools Seminole High
Others
Pets Allowed Yes
Senior Community No
Ownership Fee Simple
Acceptable Financing Cash, Conventional
Listing Terms Cash, Conventional
Special Listing Condition None
Read Less Info
Want to know what your home might be worth? Contact us for a FREE valuation!

Our team is ready to help you sell your home for the highest possible price ASAP

© 2025 My Florida Regional MLS DBA Stellar MLS. All Rights Reserved.
Bought with KELLER WILLIAMS REALTY SMART 1
GET MORE INFORMATION
REALTOR®







