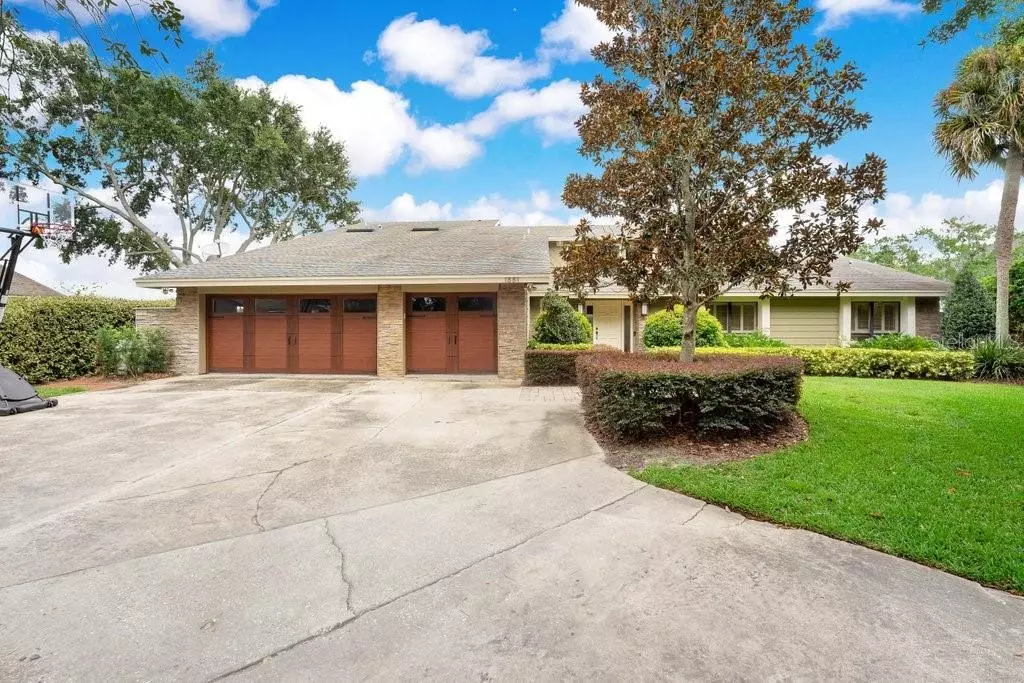$1,400,000
$1,400,000
For more information regarding the value of a property, please contact us for a free consultation.
4 Beds
4 Baths
4,219 SqFt
SOLD DATE : 11/19/2021
Key Details
Sold Price $1,400,000
Property Type Single Family Home
Sub Type Single Family Residence
Listing Status Sold
Purchase Type For Sale
Square Footage 4,219 sqft
Price per Sqft $331
Subdivision Wind Harbor
MLS Listing ID O5976785
Sold Date 11/19/21
Bedrooms 4
Full Baths 4
Construction Status Financing,Inspections
HOA Fees $10/ann
HOA Y/N Yes
Year Built 1979
Annual Tax Amount $10,977
Lot Size 0.430 Acres
Acres 0.43
Property Description
Spectacular ski-in-ski-out on the Lake Conway Chain of Lakes!! PRICELESS VIEWS with an amazing pool overlooking the lake!! This home welcomes you with your large living room and super high cathedral ceilings and a beautiful stoned in fireplace. The kitchen has granite counters, wood cabinets and stainless steal appliances and a massive pantry and huge indoor laundry room. Right past the kitchen you can step outside and enjoy the sunshine and the stunning views of Lake Conway. Your huge master suite is on the main floor with an oversized walk in closet and direct access to the pool and lake. On the second floor you will find 3 bedrooms, all of them with walk in closets and balcony with amazing views to the lake. The backyard is unbelievable, covered lanai, saltwater pool, 100' of lake frontage, sandy beach, seawall and a private dock with boat house and covered seating area. Make sure to check out this uniquely perfect home waiting on you. Conveniently located minutes away from Orlando International Airport MCO and downtown Orlando.
Location
State FL
County Orange
Community Wind Harbor
Zoning R-1-AA
Interior
Interior Features Ceiling Fans(s)
Heating Central, Electric
Cooling Central Air
Flooring Carpet, Ceramic Tile, Wood
Fireplace false
Appliance Built-In Oven
Exterior
Exterior Feature Balcony, Lighting, Sidewalk
Garage Spaces 3.0
Pool In Ground
Community Features Water Access, Waterfront
Utilities Available Cable Connected, Electricity Connected, Public, Water Available
Waterfront Description Lake,Lake
View Y/N 1
Water Access 1
Water Access Desc Lake,Lake - Chain of Lakes
Roof Type Shingle
Attached Garage true
Garage true
Private Pool Yes
Building
Story 2
Entry Level Two
Foundation Slab
Lot Size Range 1/4 to less than 1/2
Sewer Septic Tank
Water Public
Structure Type Wood Frame
New Construction false
Construction Status Financing,Inspections
Schools
Elementary Schools Pershing Elem
Middle Schools Pershing K-8
Others
Pets Allowed Yes
Senior Community No
Ownership Fee Simple
Monthly Total Fees $10
Acceptable Financing Cash, Conventional, VA Loan
Membership Fee Required Required
Listing Terms Cash, Conventional, VA Loan
Special Listing Condition None
Read Less Info
Want to know what your home might be worth? Contact us for a FREE valuation!

Our team is ready to help you sell your home for the highest possible price ASAP

© 2025 My Florida Regional MLS DBA Stellar MLS. All Rights Reserved.
Bought with KELLER WILLIAMS ADVANTAGE III
GET MORE INFORMATION
REALTOR®







