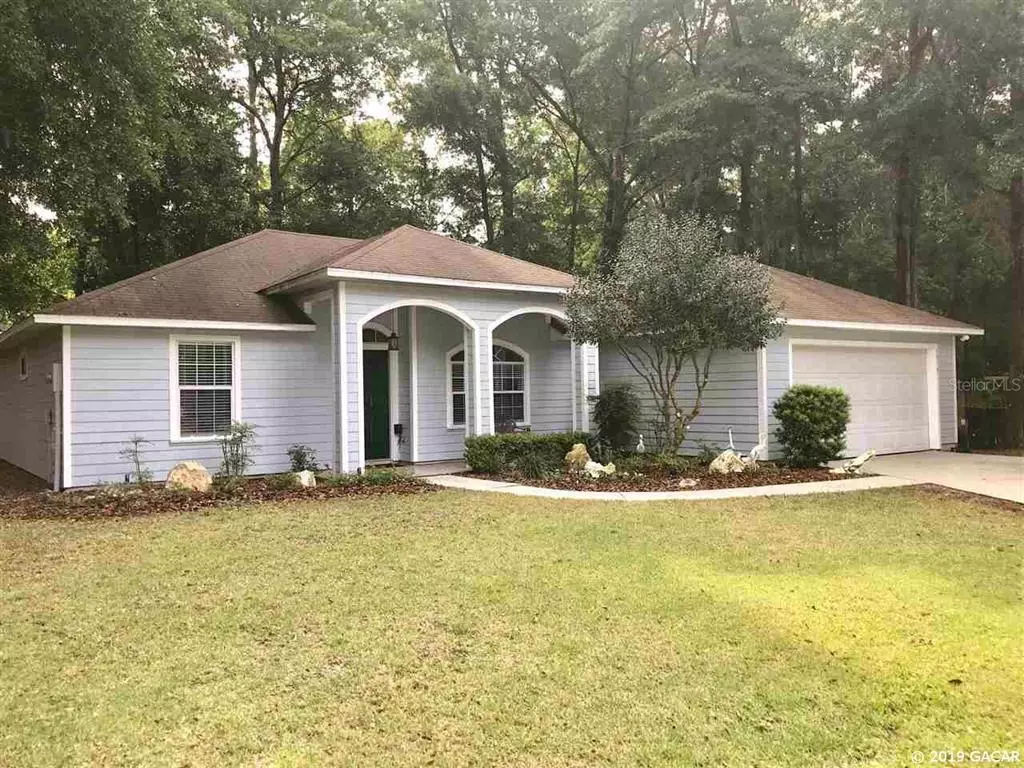$205,000
$207,000
1.0%For more information regarding the value of a property, please contact us for a free consultation.
3 Beds
2 Baths
1,327 SqFt
SOLD DATE : 06/03/2019
Key Details
Sold Price $205,000
Property Type Single Family Home
Sub Type Single Family Residence
Listing Status Sold
Purchase Type For Sale
Square Footage 1,327 sqft
Price per Sqft $154
Subdivision Hickory Forest
MLS Listing ID GC424206
Sold Date 06/03/19
Bedrooms 3
Full Baths 2
HOA Fees $13
HOA Y/N Yes
Year Built 2000
Annual Tax Amount $1,350
Lot Size 0.260 Acres
Acres 0.26
Property Description
Fantastic 3 bedroom/2 bathroom home situated on a private cul-de-sac in the highly sought after SW neighborhood of Hickory Forest! This home has been well cared for and is move-in ready. Desirable split floor plan and open living-dining areas concept with high ceilings and large bedrooms characterize this great home. Home also features a very large backyard with stunning paver patio, firepit and sitting wall. NEW wood laminate throughout as well as NEW tile in kitchen. Home also recently upgraded with Hardie Plank siding on entire exterior, as well as NEW interior and exterior paint, 12 inches of NEW blown in insulation (which has made the home more energy efficient and reduced utility bills) and NEW LED outdoor lighting. HOME WARRANTY will be included with sale of home. Hickory Forest is a quiet, established neighborhood zoned for good schools and offers lots of fabulous amenities for very low HOA fees! Located only 10 minutes from UF and a few minutes away from I-75, Haile Plantation Village Center and Celebration Pointe. Don''t miss out on this beautiful home at a great value. Make an appointment to see it today!
Location
State FL
County Alachua
Community Hickory Forest
Rooms
Other Rooms Great Room
Interior
Interior Features Living Room/Dining Room Combo, Split Bedroom, Vaulted Ceiling(s)
Heating Central, Natural Gas
Cooling Central Air
Flooring Laminate, Tile
Appliance Cooktop, Dishwasher, Gas Water Heater, Microwave, Oven, Refrigerator
Laundry Laundry Room
Exterior
Exterior Feature Lighting
Parking Features Driveway, Garage Door Opener, Other
Garage Spaces 2.0
Fence Other, Wood
Community Features Deed Restrictions, Playground, Pool, Sidewalks, Tennis Courts
Utilities Available BB/HS Internet Available, Cable Available, Underground Utilities, Water - Multiple Meters
Amenities Available Playground, Pool, Tennis Court(s)
Roof Type Shingle
Garage true
Private Pool No
Building
Lot Description Cleared, Cul-De-Sac, Sidewalk
Lot Size Range 1/4 to less than 1/2
Sewer Private Sewer
Architectural Style Traditional
Structure Type Cement Siding,Concrete,Frame
Schools
Elementary Schools Kimball Wiles Elementary School-Al
Middle Schools Kanapaha Middle School-Al
High Schools F. W. Buchholz High School-Al
Others
HOA Fee Include Other
Acceptable Financing Cash
Membership Fee Required Required
Listing Terms Cash
Read Less Info
Want to know what your home might be worth? Contact us for a FREE valuation!

Our team is ready to help you sell your home for the highest possible price ASAP

© 2024 My Florida Regional MLS DBA Stellar MLS. All Rights Reserved.
Bought with Bosshardt Realty Services LLC
GET MORE INFORMATION
REALTOR®







