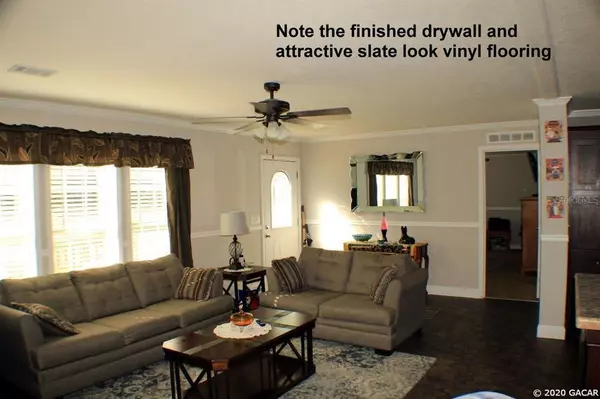$153,000
$160,000
4.4%For more information regarding the value of a property, please contact us for a free consultation.
3 Beds
2 Baths
1,512 SqFt
SOLD DATE : 11/13/2020
Key Details
Sold Price $153,000
Property Type Other Types
Sub Type Manufactured Home
Listing Status Sold
Purchase Type For Sale
Square Footage 1,512 sqft
Price per Sqft $101
Subdivision Not In Subdivision
MLS Listing ID GC437683
Sold Date 11/13/20
Bedrooms 3
Full Baths 2
HOA Y/N No
Year Built 2016
Annual Tax Amount $413
Lot Size 3.010 Acres
Acres 3.01
Property Description
Surrounded by 7000 ac. Chinquapin Farm, you have privacy yet are only 20 minutes from Lake City. This nearly new home has stunning architectural details from the crown molding and chair rails to the flat 9'' ceilings all set on a pretty 3 acres that is regularly visited by deer and turkey. Wood decks both front and back provide plenty of space for outdoor barbecuing or just sitting with a morning cup of coffee watching the sun rise. The open floor plan features a massive center island in the kitchen and a separate dining space which will accommodate a cozy gathering or a big crowd for holiday parties. High end details like custom wood cabinetry, tile back splash and a dramatic stone vent hood over the range will make preparing meals a pleasure and make you the envy of your friends. The spacious feel of this home belies the square footage. A roomy living room has large, triple windows making the space bright and airy. The luxurious master suite will handle the largest king-sized bed with room to spare. The master bath features a custom tile shower, double sinks and a garden tub surrounded by custom cabinetry. The split bedroom plan has 2 nice sized guest rooms and a hall bath. The home also has an air conditioned 20x20 workshop.
Location
State FL
County Suwannee
Community Not In Subdivision
Zoning A-1
Interior
Interior Features Ceiling Fans(s), Crown Molding, High Ceilings, Other, Split Bedroom
Heating Central, Electric
Flooring Carpet, Tile, Vinyl
Appliance Dishwasher, Electric Water Heater, Oven, Refrigerator
Laundry Laundry Room
Exterior
Exterior Feature Lighting, Other
Fence Board, Wire
Roof Type Shingle
Porch Deck
Attached Garage false
Garage false
Private Pool No
Building
Lot Description Cleared
Lot Size Range 2 to less than 5
Sewer Septic Tank
Water Well
Architectural Style Other
Structure Type Frame,Vinyl Siding
Others
Acceptable Financing Cash, FHA, VA Loan
Membership Fee Required None
Listing Terms Cash, FHA, VA Loan
Read Less Info
Want to know what your home might be worth? Contact us for a FREE valuation!

Our team is ready to help you sell your home for the highest possible price ASAP

© 2025 My Florida Regional MLS DBA Stellar MLS. All Rights Reserved.
Bought with RE/MAX Professionals
GET MORE INFORMATION
REALTOR®







